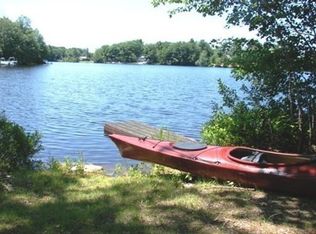Sold for $850,000
$850,000
81 Dunn Rd, Ashburnham, MA 01430
3beds
3,036sqft
Single Family Residence
Built in 1983
0.54 Acres Lot
$874,300 Zestimate®
$280/sqft
$3,082 Estimated rent
Home value
$874,300
$796,000 - $962,000
$3,082/mo
Zestimate® history
Loading...
Owner options
Explore your selling options
What's special
OFFER Deadline Tues 11/12 @ 6 pm. Discover the breathtaking Sunset Lake waterfront lifestyle this home offers, with a wealth of amenities for you and your loved ones to enjoy! The kitchen is truly one of a kind—easily one of the finest I've seen. The living and dining rooms feature vaulted wood ceilings, skylights, hardwood floors w/radiant heat, a cozy pellet stove, and stunning lake views. Either the first or second floor could serve as your primary bedroom and bath. The second floor also offers plenty of storage. The lower level is perfect for entertaining- stylish wet bar w/leathered granite, lake views, walkout access, another BR, bathroom, and bonus room. An amazing auxiliary building awaits, ideal for a year-round studio, office, or whatever you can imagine. Outdoors, the lakeside is the perfect place to live your best life—with a spacious bluestone patio, hot tub, firepit, fencing, a sandy beach, and a dock. Outdoor shower ready to finish.
Zillow last checked: 8 hours ago
Listing updated: December 20, 2024 at 05:27am
Listed by:
Susan Thibeault 978-204-3679,
LAER Realty Partners 978-534-3100
Bought with:
Karen J. Dame
Century 21 North East
Source: MLS PIN,MLS#: 73310505
Facts & features
Interior
Bedrooms & bathrooms
- Bedrooms: 3
- Bathrooms: 3
- Full bathrooms: 3
Primary bedroom
- Features: Closet, Flooring - Hardwood
- Level: First
- Area: 144
- Dimensions: 12 x 12
Bedroom 2
- Features: Closet, Flooring - Hardwood
- Level: Second
- Area: 208
- Dimensions: 13 x 16
Bedroom 3
- Features: Closet
- Level: Basement
- Area: 120
- Dimensions: 10 x 12
Primary bathroom
- Features: No
Bathroom 1
- Level: First
Bathroom 2
- Level: Second
Bathroom 3
- Level: Basement
Dining room
- Features: Flooring - Hardwood, Slider
- Level: First
- Area: 144
- Dimensions: 12 x 12
Family room
- Features: Wet Bar, Slider
- Level: Basement
- Area: 312
- Dimensions: 24 x 13
Kitchen
- Features: Countertops - Stone/Granite/Solid, Cabinets - Upgraded, Open Floorplan, Recessed Lighting
- Level: First
- Area: 224
- Dimensions: 14 x 16
Living room
- Features: Wood / Coal / Pellet Stove, Skylight, Cathedral Ceiling(s), Beamed Ceilings, Flooring - Hardwood
- Level: First
- Area: 286
- Dimensions: 22 x 13
Heating
- Baseboard, Radiant, Oil, Pellet Stove
Cooling
- None
Appliances
- Included: Water Heater, Range, Dishwasher, Microwave, Refrigerator, Washer, Dryer
- Laundry: In Basement
Features
- Sauna/Steam/Hot Tub, Wet Bar
- Flooring: Tile, Hardwood, Engineered Hardwood
- Windows: Insulated Windows
- Basement: Partially Finished,Walk-Out Access
- Has fireplace: No
Interior area
- Total structure area: 3,036
- Total interior livable area: 3,036 sqft
Property
Parking
- Total spaces: 7
- Parking features: Attached, Paved Drive, Paved
- Attached garage spaces: 2
- Uncovered spaces: 5
Features
- Patio & porch: Deck - Wood, Patio
- Exterior features: Deck - Wood, Patio, Fenced Yard
- Fencing: Fenced
- Has view: Yes
- View description: Scenic View(s), Water, Lake, Private Water View
- Has water view: Yes
- Water view: Lake,Private,Water
- Waterfront features: Waterfront, Lake, Frontage, Direct Access, Lake/Pond, Direct Access, Frontage, 0 to 1/10 Mile To Beach, Beach Ownership(Private)
- Frontage length: 80.00
Lot
- Size: 0.54 Acres
- Features: Sloped
Details
- Parcel number: 3574540
- Zoning: res
Construction
Type & style
- Home type: SingleFamily
- Architectural style: Contemporary
- Property subtype: Single Family Residence
Materials
- Frame
- Foundation: Concrete Perimeter
- Roof: Metal
Condition
- Year built: 1983
Utilities & green energy
- Electric: Circuit Breakers
- Sewer: Private Sewer
- Water: Public
- Utilities for property: for Electric Oven
Community & neighborhood
Community
- Community features: Bike Path, Conservation Area, House of Worship, Private School, Public School
Location
- Region: Ashburnham
- Subdivision: Far Hills Association
HOA & financial
HOA
- Has HOA: Yes
- HOA fee: $1,490 annually
Other
Other facts
- Road surface type: Paved
Price history
| Date | Event | Price |
|---|---|---|
| 12/19/2024 | Sold | $850,000+6.3%$280/sqft |
Source: MLS PIN #73310505 Report a problem | ||
| 11/13/2024 | Contingent | $799,900$263/sqft |
Source: MLS PIN #73310505 Report a problem | ||
| 11/7/2024 | Listed for sale | $799,900+95.1%$263/sqft |
Source: MLS PIN #73310505 Report a problem | ||
| 12/2/2016 | Sold | $410,000-1.2%$135/sqft |
Source: Public Record Report a problem | ||
| 10/30/2016 | Pending sale | $414,900$137/sqft |
Source: Dimacale & Gracie Real Estate #72061669 Report a problem | ||
Public tax history
| Year | Property taxes | Tax assessment |
|---|---|---|
| 2025 | $11,633 +3.1% | $782,300 +9.2% |
| 2024 | $11,279 +5% | $716,100 +10.3% |
| 2023 | $10,741 +22.8% | $649,000 +40.1% |
Find assessor info on the county website
Neighborhood: 01430
Nearby schools
GreatSchools rating
- 4/10Briggs Elementary SchoolGrades: PK-5Distance: 4.6 mi
- 6/10Overlook Middle SchoolGrades: 6-8Distance: 5.4 mi
- 8/10Oakmont Regional High SchoolGrades: 9-12Distance: 5.5 mi
Schools provided by the listing agent
- Elementary: Briggs Elem
- Middle: Overlook Reg
- High: Oakmont Reg
Source: MLS PIN. This data may not be complete. We recommend contacting the local school district to confirm school assignments for this home.
Get a cash offer in 3 minutes
Find out how much your home could sell for in as little as 3 minutes with a no-obligation cash offer.
Estimated market value$874,300
Get a cash offer in 3 minutes
Find out how much your home could sell for in as little as 3 minutes with a no-obligation cash offer.
Estimated market value
$874,300
