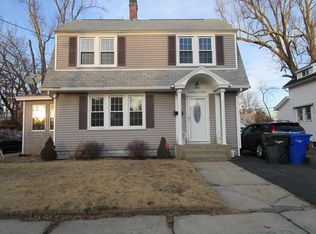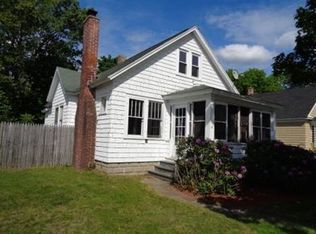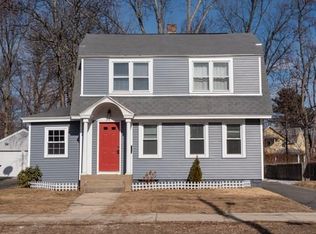Beautiful old style home full of character, charm and UPDATES!!! Remodeled kitchen & bath boasting new counters, gas stove, recessed lighting and a deep soaking tub. All new replacement windows, new appliances, updated lighting, electrical, paint, crown molding, refinished hardwood floors and more! This low maintenance vinyl sided gem with fenced in yard, automatic garage door, freshly painted basement with 1/2 bath off laundry area and plenty of off street parking makes for a wonderful home to host back yard gatherings! Come see this lovely turn-key home at the open house Sunday 3/25 from 2-4!!!!
This property is off market, which means it's not currently listed for sale or rent on Zillow. This may be different from what's available on other websites or public sources.


