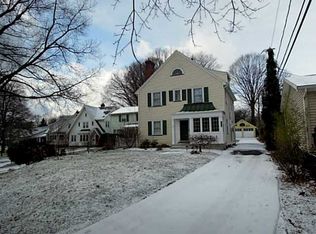Incredible Browncroft Colonial Gem lovingly restored and updated, featuring fabulous refinished Quartersawn Oak floors throughout, high ceilings, crown moldings, leaded glass! Living room w/fireplace & French doors to wonderful side porch! Complete new kitchen with granite counters & stainless appliances, retaining original Butler's Pantry w/glass cabinets & pine flooring! All new: windows, furnace, central AC, 200 amp electric, driveway, rebuilt front steps & all new landscaping! Original 3rd floor suite w/bedroom & full bath! Tot SqFt includes 1872 on 1st & 2nd plus 450 on 3rd flr. ** Open Sunday 30th 1-3PM!
This property is off market, which means it's not currently listed for sale or rent on Zillow. This may be different from what's available on other websites or public sources.
