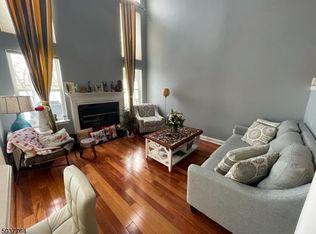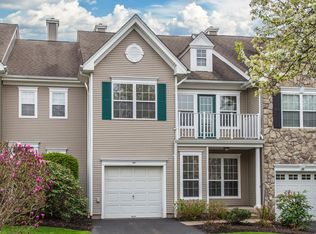Awesome townhome located on a cul-de-sac in convenient Hamilton Crest community. Hardwood floor on first level with an open floor plan. The two-story family room is open to an eat-in kitchen and the master suite features a cathedral ceiling and spacious master bath! A large second bedroom and laundry room complete the 2nd floor. The finished walkout lower level features a home theater which is included. Great location with an easy walk to Mt. Prospect Elementary, shopping center, pools, tennis courts, playgrounds, excerise facility, yoga studio and more!Both I-287 and I-78 are only minutes away.
This property is off market, which means it's not currently listed for sale or rent on Zillow. This may be different from what's available on other websites or public sources.

