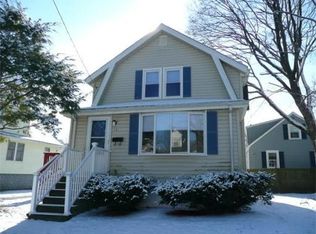Sold for $615,000 on 04/05/23
$615,000
81 Derby Rd, Melrose, MA 02176
3beds
1,176sqft
Single Family Residence
Built in 1950
5,153 Square Feet Lot
$728,800 Zestimate®
$523/sqft
$3,621 Estimated rent
Home value
$728,800
$685,000 - $780,000
$3,621/mo
Zestimate® history
Loading...
Owner options
Explore your selling options
What's special
This full shed Cape is set on nice level lot of land in quiet residential neighborhood. Large fully applianced eat in kitchen with oak cabinets and ceramic tile backsplash. Livingroom has large bow window with westerly exposure for those nice summer sunsets. 4th room on first floor would be a great sitting room or in house computer room. Primary bedroom and Br2 have closets plus attic eave access for extra storage. Vinyl replacement tilt in windows throughout. HW floors on both levels. Forced hot air Heat and central A/C. This home is ideally located between Wyoming Commuter Rail Stop & the Orange Line Train stop. Main Street buses are very close. Easy access to the highways. Close to Pine Banks park & beautiful downtown Melrose. Absolutely great location for the commuter. Off street parking for 2 cars. This is a great home for the starter or empty nester. Don't miss out. Call listing office for details and showings.
Zillow last checked: 8 hours ago
Listing updated: April 05, 2023 at 11:00am
Listed by:
John Bulman 781-665-2222,
Brad Hutchinson Real Estate 781-665-2222
Bought with:
The Kim Perrotti Team
Leading Edge Real Estate
Source: MLS PIN,MLS#: 73072189
Facts & features
Interior
Bedrooms & bathrooms
- Bedrooms: 3
- Bathrooms: 1
- Full bathrooms: 1
Primary bedroom
- Features: Closet, Flooring - Hardwood, Attic Access
- Level: Second
- Area: 192
- Dimensions: 16 x 12
Bedroom 2
- Features: Closet, Flooring - Hardwood
- Level: Second
- Area: 120
- Dimensions: 12 x 10
Bedroom 3
- Features: Closet, Flooring - Hardwood
- Level: Second
- Area: 96
- Dimensions: 12 x 8
Primary bathroom
- Features: No
Bathroom 1
- Features: Bathroom - Full, Bathroom - Tiled With Tub & Shower
- Level: First
- Area: 35
- Dimensions: 7 x 5
Dining room
- Features: Flooring - Hardwood, Flooring - Wall to Wall Carpet
- Level: First
- Area: 168
- Dimensions: 14 x 12
Family room
- Features: Closet, Cable Hookup
- Level: First
- Area: 60
- Dimensions: 10 x 6
Kitchen
- Features: Flooring - Vinyl, Countertops - Paper Based, Lighting - Overhead
- Level: First
- Area: 208
- Dimensions: 16 x 13
Living room
- Features: Flooring - Hardwood, Flooring - Wall to Wall Carpet, Window(s) - Bay/Bow/Box, Cable Hookup
- Level: First
- Area: 192
- Dimensions: 16 x 12
Heating
- Forced Air, Oil
Cooling
- Central Air
Appliances
- Laundry: In Basement, Gas Dryer Hookup, Washer Hookup
Features
- Flooring: Wood, Tile, Carpet, Hardwood, Vinyl / VCT
- Doors: Storm Door(s)
- Windows: Insulated Windows, Screens
- Basement: Full,Sump Pump,Concrete,Unfinished
- Has fireplace: No
Interior area
- Total structure area: 1,176
- Total interior livable area: 1,176 sqft
Property
Parking
- Total spaces: 2
- Parking features: Paved Drive, Off Street, Tandem, Driveway, Paved
- Uncovered spaces: 2
Features
- Patio & porch: Porch
- Exterior features: Porch, Rain Gutters, Screens
Lot
- Size: 5,153 sqft
- Features: Level
Details
- Parcel number: M:0B4 P:0000122,652739
- Zoning: URB
Construction
Type & style
- Home type: SingleFamily
- Architectural style: Cape
- Property subtype: Single Family Residence
Materials
- Frame
- Foundation: Block
- Roof: Shingle
Condition
- Year built: 1950
Utilities & green energy
- Electric: 220 Volts, Circuit Breakers, 100 Amp Service
- Sewer: Public Sewer
- Water: Public
- Utilities for property: for Electric Range, for Electric Oven, for Gas Dryer, Washer Hookup
Community & neighborhood
Community
- Community features: Public Transportation, Shopping, Tennis Court(s), Park, Walk/Jog Trails, Golf, Medical Facility, Bike Path, Conservation Area, Highway Access, House of Worship, Private School, Public School, T-Station
Location
- Region: Melrose
Other
Other facts
- Road surface type: Paved
Price history
| Date | Event | Price |
|---|---|---|
| 4/5/2023 | Sold | $615,000+5.1%$523/sqft |
Source: MLS PIN #73072189 Report a problem | ||
| 1/27/2023 | Contingent | $584,900$497/sqft |
Source: MLS PIN #73072189 Report a problem | ||
| 1/19/2023 | Listed for sale | $584,900+228.6%$497/sqft |
Source: MLS PIN #73072189 Report a problem | ||
| 4/14/1989 | Sold | $178,000$151/sqft |
Source: Public Record Report a problem | ||
Public tax history
| Year | Property taxes | Tax assessment |
|---|---|---|
| 2025 | $5,676 +5.7% | $573,300 +6% |
| 2024 | $5,371 +1.8% | $540,900 +6.9% |
| 2023 | $5,275 +6.2% | $506,200 +7.7% |
Find assessor info on the county website
Neighborhood: Oak Grove/Pine Banks
Nearby schools
GreatSchools rating
- 7/10Lincoln Elementary SchoolGrades: K-5Distance: 0.4 mi
- 6/10Melrose Middle SchoolGrades: 6-8Distance: 1.2 mi
- 10/10Melrose High SchoolGrades: 9-12Distance: 1.3 mi
Schools provided by the listing agent
- Elementary: Apply
- Middle: Mvmms
- High: Melrose High
Source: MLS PIN. This data may not be complete. We recommend contacting the local school district to confirm school assignments for this home.
Get a cash offer in 3 minutes
Find out how much your home could sell for in as little as 3 minutes with a no-obligation cash offer.
Estimated market value
$728,800
Get a cash offer in 3 minutes
Find out how much your home could sell for in as little as 3 minutes with a no-obligation cash offer.
Estimated market value
$728,800
