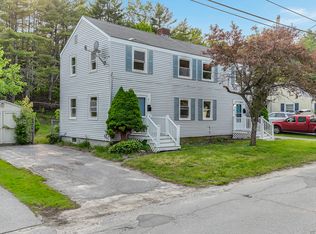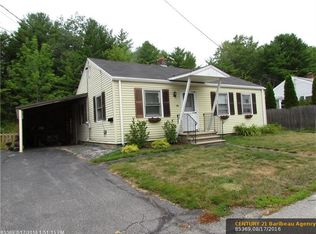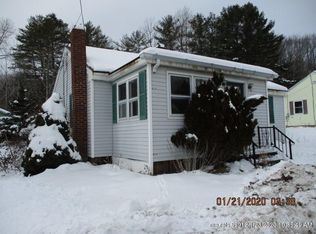Sold for $420,000
Street View
$420,000
81 Denny Rd, Bath, ME 04530
4beds
2baths
1,596sqft
MultiFamily
Built in 1942
-- sqft lot
$424,900 Zestimate®
$263/sqft
$2,226 Estimated rent
Home value
$424,900
Estimated sales range
Not available
$2,226/mo
Zestimate® history
Loading...
Owner options
Explore your selling options
What's special
81 Denny Rd, Bath, ME 04530 is a multi family home that contains 1,596 sq ft and was built in 1942. It contains 4 bedrooms and 2 bathrooms. This home last sold for $420,000 in July 2025.
The Zestimate for this house is $424,900. The Rent Zestimate for this home is $2,226/mo.
Facts & features
Interior
Bedrooms & bathrooms
- Bedrooms: 4
- Bathrooms: 2
Heating
- Forced air, Oil
Interior area
- Total interior livable area: 1,596 sqft
Property
Features
- Exterior features: Other
Lot
- Size: 10,454 sqft
Details
- Parcel number: BTTHM19L031
Construction
Type & style
- Home type: MultiFamily
Materials
- Roof: Asphalt
Condition
- Year built: 1942
Community & neighborhood
Location
- Region: Bath
Price history
| Date | Event | Price |
|---|---|---|
| 7/1/2025 | Sold | $420,000+6.3%$263/sqft |
Source: Public Record Report a problem | ||
| 6/11/2025 | Pending sale | $395,000$247/sqft |
Source: | ||
| 6/6/2025 | Listed for sale | $395,000+120.1%$247/sqft |
Source: | ||
| 4/16/2025 | Sold | $179,500$112/sqft |
Source: Public Record Report a problem | ||
Public tax history
| Year | Property taxes | Tax assessment |
|---|---|---|
| 2024 | $3,412 +16.5% | $206,800 +19.3% |
| 2023 | $2,929 +9.2% | $173,300 +31.8% |
| 2022 | $2,683 +0.5% | $131,500 |
Find assessor info on the county website
Neighborhood: 04530
Nearby schools
GreatSchools rating
- NADike-Newell SchoolGrades: PK-2Distance: 0.3 mi
- 5/10Bath Middle SchoolGrades: 6-8Distance: 0.5 mi
- 7/10Morse High SchoolGrades: 9-12Distance: 0.9 mi
Get pre-qualified for a loan
At Zillow Home Loans, we can pre-qualify you in as little as 5 minutes with no impact to your credit score.An equal housing lender. NMLS #10287.
Sell with ease on Zillow
Get a Zillow Showcase℠ listing at no additional cost and you could sell for —faster.
$424,900
2% more+$8,498
With Zillow Showcase(estimated)$433,398


