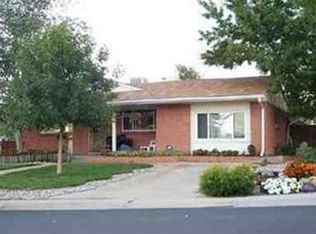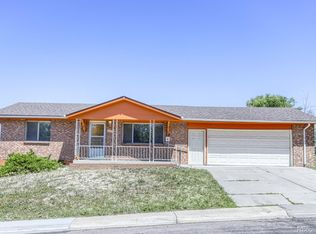Sold for $582,500 on 03/07/25
$582,500
81 Delta St, Denver, CO 80221
1beds
250sqft
Single Family Residence
Built in ----
-- sqft lot
$568,700 Zestimate®
$2,330/sqft
$1,111 Estimated rent
Home value
$568,700
$529,000 - $614,000
$1,111/mo
Zestimate® history
Loading...
Owner options
Explore your selling options
What's special
Looking for a Comfortable, Secure, and Affordable Room in Denver?
We have the perfect room for you in our cozy 4-bedroom, 2-bathroom townhouse, just 20 minutes from downtown Denver!
Shared Living with Peace of Mind: Live in a spacious home with housemates who've undergone interviews, background checks, and credit screenings ensuring a safe, and respectful environment.
Move-In Ready: This room is available for immediate move-in. Secure your spot today with a refundable deposit equivalent to one month's rent ($775)
Affordable & All-Inclusive: Enjoy your private bedroom for just $700/month, plus a $75 flat utility fee covering all utilities WiFi, water, trash, and monthly cleaning of shared spaces. No surprises, no hidden fees!
Prime Location: All common areas are fully furnished and conveniently located near gyms, restaurants, and shopping, 20 minutes from downtown Denver, 10 minutes from RiNo, and 5 minutes from Rotella Park.
Single Occupancy, Smoke-Free, and Pet-Free: This room is for single occupancy only. No pets are allowed, and the residence is smoke-free (smoking permitted off-premises or in your vehicle).
Secure Your New Home: Don't miss out on this great opportunity! Contact us today to schedule a showing and make this your new home.
Unfurnished room.
Common areas furnished.
Shared bathroom.
Zillow last checked: 11 hours ago
Listing updated: November 23, 2024 at 05:05am
Source: Zillow Rentals
Facts & features
Interior
Bedrooms & bathrooms
- Bedrooms: 1
- Bathrooms: 1
- Full bathrooms: 1
Heating
- Baseboard
Cooling
- Window Unit
Appliances
- Included: Dryer, Washer
- Laundry: In Unit
Interior area
- Total interior livable area: 250 sqft
Property
Parking
- Details: Contact manager
Features
- Exterior features: Heating system: Baseboard, Utilities fee required
Details
- Parcel number: 0171934219009
Construction
Type & style
- Home type: SingleFamily
- Property subtype: Single Family Residence
Community & neighborhood
Location
- Region: Denver
HOA & financial
Other fees
- Deposit fee: $775
Price history
| Date | Event | Price |
|---|---|---|
| 3/7/2025 | Sold | $582,500+3.1%$2,330/sqft |
Source: Public Record Report a problem | ||
| 4/18/2024 | Listing removed | -- |
Source: Zillow Rentals Report a problem | ||
| 4/5/2024 | Price change | $1,650-5.7%$7/sqft |
Source: Zillow Rentals Report a problem | ||
| 3/14/2024 | Price change | $1,750-10.3%$7/sqft |
Source: Zillow Rentals Report a problem | ||
| 2/21/2024 | Listed for rent | $1,950+8.3%$8/sqft |
Source: Zillow Rentals Report a problem | ||
Public tax history
| Year | Property taxes | Tax assessment |
|---|---|---|
| 2025 | $3,202 +0.6% | $30,310 -14.3% |
| 2024 | $3,182 +13.5% | $35,380 |
| 2023 | $2,805 +6.3% | $35,380 +35% |
Find assessor info on the county website
Neighborhood: 80221
Nearby schools
GreatSchools rating
- 4/10Adventure Elementary SchoolGrades: PK-6Distance: 0.1 mi
- NAValley View K-8Grades: K-8Distance: 1.1 mi
- 4/10Global Leadership AcademyGrades: 9-12Distance: 0.2 mi
Get a cash offer in 3 minutes
Find out how much your home could sell for in as little as 3 minutes with a no-obligation cash offer.
Estimated market value
$568,700
Get a cash offer in 3 minutes
Find out how much your home could sell for in as little as 3 minutes with a no-obligation cash offer.
Estimated market value
$568,700

