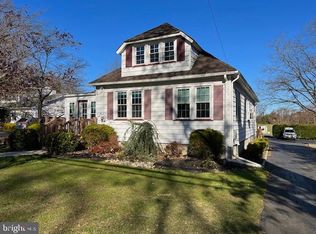Closed
Street View
$925,000
81 Davidsons Mill Rd, South Brunswick Twp., NJ 08902
3beds
3baths
--sqft
Single Family Residence
Built in 1938
-- sqft lot
$802,600 Zestimate®
$--/sqft
$3,585 Estimated rent
Home value
$802,600
$738,000 - $875,000
$3,585/mo
Zestimate® history
Loading...
Owner options
Explore your selling options
What's special
Zillow last checked: 11 hours ago
Listing updated: August 08, 2025 at 02:46am
Listed by:
Nicholas Dunbar 908-439-3300,
Turpin Real Estate, Inc.
Bought with:
Frances Liteplo
Re/Max First Realty
Source: GSMLS,MLS#: 3947409
Price history
| Date | Event | Price |
|---|---|---|
| 8/8/2025 | Sold | $925,000-2.5% |
Source: | ||
| 5/16/2025 | Contingent | $949,000 |
Source: | ||
| 4/28/2025 | Price change | $949,000-4% |
Source: | ||
| 2/28/2025 | Listed for sale | $989,000 |
Source: | ||
Public tax history
| Year | Property taxes | Tax assessment |
|---|---|---|
| 2025 | $12,321 | $230,000 |
| 2024 | $12,321 +3.7% | $230,000 |
| 2023 | $11,880 +3.1% | $230,000 |
Find assessor info on the county website
Neighborhood: 08902
Nearby schools
GreatSchools rating
- 7/10Brooks Crossing Elementary SchoolGrades: PK-5Distance: 1.5 mi
- 8/10Crossroads NorthGrades: 6-8Distance: 2.5 mi
- 7/10South Brunswick High SchoolGrades: 9-12Distance: 4.9 mi
Get a cash offer in 3 minutes
Find out how much your home could sell for in as little as 3 minutes with a no-obligation cash offer.
Estimated market value$802,600
Get a cash offer in 3 minutes
Find out how much your home could sell for in as little as 3 minutes with a no-obligation cash offer.
Estimated market value
$802,600
