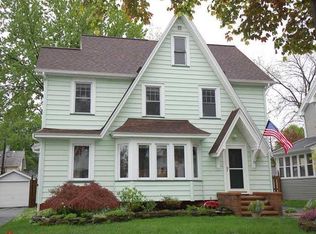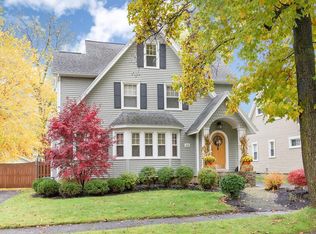Closed
$322,000
81 Dalkeith Rd, Rochester, NY 14609
3beds
1,482sqft
Single Family Residence
Built in 1929
6,098.4 Square Feet Lot
$336,800 Zestimate®
$217/sqft
$1,935 Estimated rent
Home value
$336,800
$317,000 - $360,000
$1,935/mo
Zestimate® history
Loading...
Owner options
Explore your selling options
What's special
One of a kind, North Winton Village beauty! This well taken care of colonial sits on a partially fenced lot close to all major expressways, bars, restaurants and shopping! Highly desired neighborhood with street lights and sidewalks, perfect for long walks as the weather starts to turn! Walk in your front door to find stunning original hardwoods, charming gum wood trim and leaded glass doors. Loads of natural light throughout your first floor office, living room and dining room. The kitchen and dining room open into each other making this ebb and flow like a large open concept home! The kitchen has been tastefully updated with quartz counters and extremely practical cabinetry in every spot for optimal storage. Stainless range, and stylish backsplash complete this kitchen! Upstairs has 3 bedrooms and a full bath. Don't miss the unfinished walk up attic with endless potential for finishing. The backyard boasts plenty of green space, a patio with a pergola and classic white picket fence! Offers due Monday 3/17 @2pm.
Zillow last checked: 8 hours ago
Listing updated: May 02, 2025 at 04:47pm
Listed by:
Kelzi Sobolewski 585-279-8292,
RE/MAX Plus
Bought with:
Amanda E Friend-Gigliotti, 10401225044
Keller Williams Realty Greater Rochester
Source: NYSAMLSs,MLS#: R1592721 Originating MLS: Rochester
Originating MLS: Rochester
Facts & features
Interior
Bedrooms & bathrooms
- Bedrooms: 3
- Bathrooms: 1
- Full bathrooms: 1
Heating
- Gas, Baseboard, Forced Air
Cooling
- Central Air
Appliances
- Included: Dishwasher, Gas Oven, Gas Range, Gas Water Heater, Refrigerator
- Laundry: In Basement
Features
- Breakfast Bar, Ceiling Fan(s), Dining Area, Den, Separate/Formal Dining Room, Entrance Foyer, Eat-in Kitchen, Separate/Formal Living Room, Home Office, Quartz Counters, Natural Woodwork
- Flooring: Ceramic Tile, Hardwood, Tile, Varies
- Windows: Leaded Glass
- Basement: Full
- Number of fireplaces: 1
Interior area
- Total structure area: 1,482
- Total interior livable area: 1,482 sqft
Property
Parking
- Total spaces: 1
- Parking features: Detached, Garage
- Garage spaces: 1
Features
- Patio & porch: Patio
- Exterior features: Blacktop Driveway, Fence, Patio
- Fencing: Partial
Lot
- Size: 6,098 sqft
- Dimensions: 50 x 120
- Features: Near Public Transit, Rectangular, Rectangular Lot, Residential Lot
Details
- Parcel number: 26140010766000020070000000
- Special conditions: Standard
Construction
Type & style
- Home type: SingleFamily
- Architectural style: Colonial,Two Story
- Property subtype: Single Family Residence
Materials
- Vinyl Siding, Copper Plumbing
- Foundation: Block
- Roof: Asphalt,Shingle
Condition
- Resale
- Year built: 1929
Utilities & green energy
- Electric: Circuit Breakers
- Sewer: Connected
- Water: Connected, Public
- Utilities for property: Sewer Connected, Water Connected
Community & neighborhood
Location
- Region: Rochester
- Subdivision: Glenview
Other
Other facts
- Listing terms: Cash,Conventional,FHA,VA Loan
Price history
| Date | Event | Price |
|---|---|---|
| 5/2/2025 | Sold | $322,000+34.2%$217/sqft |
Source: | ||
| 3/18/2025 | Pending sale | $239,900$162/sqft |
Source: | ||
| 3/13/2025 | Listed for sale | $239,900+4.3%$162/sqft |
Source: | ||
| 9/23/2021 | Sold | $230,000+27.8%$155/sqft |
Source: | ||
| 8/5/2021 | Pending sale | $179,900$121/sqft |
Source: | ||
Public tax history
| Year | Property taxes | Tax assessment |
|---|---|---|
| 2024 | -- | $272,000 +51.1% |
| 2023 | -- | $180,000 |
| 2022 | -- | $180,000 +19.6% |
Find assessor info on the county website
Neighborhood: North Winton Village
Nearby schools
GreatSchools rating
- 2/10School 52 Frank Fowler DowGrades: PK-6Distance: 0.2 mi
- 3/10East Lower SchoolGrades: 6-8Distance: 0.8 mi
- 2/10East High SchoolGrades: 9-12Distance: 0.8 mi
Schools provided by the listing agent
- District: Rochester
Source: NYSAMLSs. This data may not be complete. We recommend contacting the local school district to confirm school assignments for this home.

