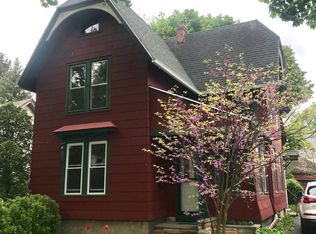Closed
$360,000
81 Cypress St, Rochester, NY 14620
4beds
1,848sqft
Single Family Residence
Built in 1880
4,599.94 Square Feet Lot
$369,100 Zestimate®
$195/sqft
$2,345 Estimated rent
Maximize your home sale
Get more eyes on your listing so you can sell faster and for more.
Home value
$369,100
$351,000 - $388,000
$2,345/mo
Zestimate® history
Loading...
Owner options
Explore your selling options
What's special
Welcome to the Southwedge neighborhood, where classic charm meets modern convenience! This 4-bedroom, 2 full bath home offers a fantastic blend of old-world details and contemporary updates. Greeted by an inviting open front porch, perfect for enjoying your morning coffee or relaxing in the evening. Inside the stunning hardwood flow throughout the main living areas. The main floor features a formal dining room . You'll also find a downstairs bedroom and a full bath, providing flexibility and ease of living. The kitchen is a true highlight of this home, a center island perfect for casual meals or entertaining guests. Stainless steel appliances, add a sleek and modern touch. Upstairs, an enclosed back porch and also the laundry area, ensuring convenience and efficiency in your daily routines. The upstairs bathroom is a true gem, featuring a clawfoot tub that adds a touch of elegance and vintage charm to your bathing experience. Throughout the home, you'll find an abundance of old-world character, from architectural details to unique fixtures. Outside, a fully fenced for outdoor activities and relaxation or letting your furry friends roam freely. Delayed negotiations until 5/23 @5pm
Zillow last checked: 8 hours ago
Listing updated: July 18, 2023 at 04:45am
Listed by:
Scott Barrows 585-319-1272,
Keller Williams Realty Greater Rochester
Bought with:
Tiffany A. Hilbert, 10401295229
Keller Williams Realty Greater Rochester
Source: NYSAMLSs,MLS#: R1471108 Originating MLS: Rochester
Originating MLS: Rochester
Facts & features
Interior
Bedrooms & bathrooms
- Bedrooms: 4
- Bathrooms: 2
- Full bathrooms: 2
- Main level bathrooms: 1
- Main level bedrooms: 1
Heating
- Gas, Forced Air
Appliances
- Included: Dryer, Dishwasher, Disposal, Gas Oven, Gas Range, Gas Water Heater, Microwave, Refrigerator, Washer
- Laundry: Upper Level
Features
- Breakfast Area, Den, Separate/Formal Dining Room, Entrance Foyer, Kitchen Island, Pantry, Bedroom on Main Level
- Flooring: Hardwood, Tile, Varies
- Basement: Full
- Has fireplace: No
Interior area
- Total structure area: 1,848
- Total interior livable area: 1,848 sqft
Property
Parking
- Total spaces: 1
- Parking features: Detached, Garage
- Garage spaces: 1
Features
- Levels: Two
- Stories: 2
- Patio & porch: Enclosed, Porch
- Exterior features: Fully Fenced, See Remarks
- Fencing: Full
Lot
- Size: 4,599 sqft
- Dimensions: 40 x 115
- Features: Near Public Transit, Residential Lot
Details
- Parcel number: 26140012171000010420000000
- Special conditions: Standard
Construction
Type & style
- Home type: SingleFamily
- Architectural style: Historic/Antique,Two Story
- Property subtype: Single Family Residence
Materials
- Wood Siding
- Foundation: Block
- Roof: Asphalt
Condition
- Resale
- Year built: 1880
Utilities & green energy
- Sewer: Connected
- Water: Connected, Public
- Utilities for property: Sewer Connected, Water Connected
Community & neighborhood
Location
- Region: Rochester
- Subdivision: Ellwanger & Barry
Other
Other facts
- Listing terms: Cash,Conventional
Price history
| Date | Event | Price |
|---|---|---|
| 7/17/2023 | Sold | $360,000+50.1%$195/sqft |
Source: | ||
| 5/24/2023 | Pending sale | $239,900$130/sqft |
Source: | ||
| 5/18/2023 | Listed for sale | $239,900+379.8%$130/sqft |
Source: | ||
| 11/20/2015 | Sold | $50,000$27/sqft |
Source: Public Record Report a problem | ||
Public tax history
| Year | Property taxes | Tax assessment |
|---|---|---|
| 2024 | -- | $360,000 +125.1% |
| 2023 | -- | $159,900 |
| 2022 | -- | $159,900 |
Find assessor info on the county website
Neighborhood: South Wedge
Nearby schools
GreatSchools rating
- 2/10Anna Murray-Douglass AcademyGrades: PK-8Distance: 0.3 mi
- 2/10School Without WallsGrades: 9-12Distance: 0.8 mi
- 1/10James Monroe High SchoolGrades: 9-12Distance: 0.9 mi
Schools provided by the listing agent
- District: Rochester
Source: NYSAMLSs. This data may not be complete. We recommend contacting the local school district to confirm school assignments for this home.
