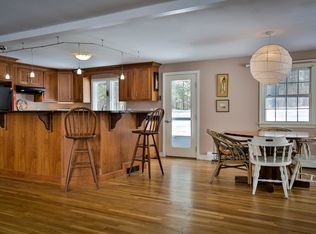Sold for $1,030,210
$1,030,210
81 Cross St, Andover, MA 01810
4beds
2,900sqft
Single Family Residence
Built in 1966
1 Acres Lot
$1,040,900 Zestimate®
$355/sqft
$5,219 Estimated rent
Home value
$1,040,900
$947,000 - $1.14M
$5,219/mo
Zestimate® history
Loading...
Owner options
Explore your selling options
What's special
An incredible value! This stunning 4-bedroom, 2.5-bath colonial with a 2-car garage offers 2,900 sqft of living space on a spacious one-acre lot. The generous kitchen features ample cabinetry, stainless steel appliances, and a tile backsplash. Adjacent to the kitchen, you'll find a formal dining room and a large family room with vaulted ceilings and skylights, which can also serve as a mudroom. The cozy living room with a gas fireplace provides the perfect spot to unwind. A bright sunroom offers versatility as an office or hobby space. The powder room completes the first floor. Upstairs, you'll discover four spacious bedrooms, all with beautiful hardwood floors. The primary suite boasts an ensuite bath with a tiled shower stall and tiled walls. The lower level includes two additional bonus rooms, providing even more flexibility. Enjoy peace of mind with a Generac gas generator and a newly installed Navien heating system.
Zillow last checked: 8 hours ago
Listing updated: March 10, 2025 at 06:47am
Listed by:
Jeffrey Borstell 978-502-8045,
J. Borstell Real Estate, Inc. 978-502-8045
Bought with:
The Peggy Patenaude Team
William Raveis R.E. & Home Services
Source: MLS PIN,MLS#: 73332703
Facts & features
Interior
Bedrooms & bathrooms
- Bedrooms: 4
- Bathrooms: 3
- Full bathrooms: 2
- 1/2 bathrooms: 1
Primary bedroom
- Features: Bathroom - 3/4, Flooring - Hardwood
- Level: Second
Bedroom 2
- Features: Flooring - Hardwood
- Level: Second
Bedroom 3
- Features: Flooring - Hardwood
- Level: Second
Bedroom 4
- Features: Flooring - Hardwood
- Level: Second
Primary bathroom
- Features: Yes
Bathroom 1
- Features: Flooring - Stone/Ceramic Tile, Countertops - Stone/Granite/Solid
- Level: First
Bathroom 2
- Features: Bathroom - 3/4, Bathroom - Tiled With Shower Stall, Flooring - Stone/Ceramic Tile
- Level: Second
Bathroom 3
- Features: Bathroom - Full, Bathroom - Tiled With Tub, Flooring - Stone/Ceramic Tile
- Level: Second
Dining room
- Features: Flooring - Hardwood
- Level: First
Family room
- Features: Skylight, Flooring - Vinyl, Exterior Access, Slider
- Level: First
Kitchen
- Features: Flooring - Stone/Ceramic Tile, Pantry, Countertops - Stone/Granite/Solid, Recessed Lighting, Stainless Steel Appliances
- Level: First
Living room
- Features: Flooring - Hardwood, Window(s) - Picture
- Level: First
Heating
- Baseboard, Electric Baseboard, Natural Gas
Cooling
- Central Air
Appliances
- Included: Water Heater, Range, Dishwasher, Disposal, Refrigerator
- Laundry: Electric Dryer Hookup, Washer Hookup, In Basement
Features
- Sun Room, Bonus Room
- Flooring: Flooring - Hardwood, Flooring - Stone/Ceramic Tile, Flooring - Wall to Wall Carpet
- Windows: Skylight(s)
- Basement: Partially Finished,Sump Pump
- Number of fireplaces: 1
- Fireplace features: Living Room
Interior area
- Total structure area: 2,900
- Total interior livable area: 2,900 sqft
- Finished area above ground: 2,369
- Finished area below ground: 531
Property
Parking
- Total spaces: 6
- Parking features: Attached, Paved
- Attached garage spaces: 2
- Uncovered spaces: 4
Lot
- Size: 1 Acres
- Features: Level
Details
- Parcel number: M:00206 B:00002 L:0000B,1845609
- Zoning: SRC
Construction
Type & style
- Home type: SingleFamily
- Architectural style: Colonial
- Property subtype: Single Family Residence
Materials
- Foundation: Concrete Perimeter
Condition
- Year built: 1966
Utilities & green energy
- Electric: Circuit Breakers, 200+ Amp Service, Generator Connection
- Sewer: Public Sewer
- Water: Public
- Utilities for property: for Gas Range, for Electric Dryer, Washer Hookup, Generator Connection
Community & neighborhood
Security
- Security features: Security System
Location
- Region: Andover
Price history
| Date | Event | Price |
|---|---|---|
| 3/7/2025 | Sold | $1,030,210+14.5%$355/sqft |
Source: MLS PIN #73332703 Report a problem | ||
| 2/12/2025 | Contingent | $899,900$310/sqft |
Source: MLS PIN #73332703 Report a problem | ||
| 2/5/2025 | Listed for sale | $899,900+40.6%$310/sqft |
Source: MLS PIN #73332703 Report a problem | ||
| 10/3/2017 | Sold | $639,900$221/sqft |
Source: Public Record Report a problem | ||
| 8/14/2017 | Pending sale | $639,900$221/sqft |
Source: William Raveis Real Estate #72207659 Report a problem | ||
Public tax history
| Year | Property taxes | Tax assessment |
|---|---|---|
| 2025 | $10,450 | $811,300 |
| 2024 | $10,450 +4.6% | $811,300 +11% |
| 2023 | $9,987 | $731,100 |
Find assessor info on the county website
Neighborhood: 01810
Nearby schools
GreatSchools rating
- 9/10High Plain Elementary SchoolGrades: K-5Distance: 0.7 mi
- 8/10Andover West Middle SchoolGrades: 6-8Distance: 3.6 mi
- 10/10Andover High SchoolGrades: 9-12Distance: 3.5 mi
Schools provided by the listing agent
- Elementary: High Plain
- Middle: Woodhill
- High: Ahs
Source: MLS PIN. This data may not be complete. We recommend contacting the local school district to confirm school assignments for this home.
Get a cash offer in 3 minutes
Find out how much your home could sell for in as little as 3 minutes with a no-obligation cash offer.
Estimated market value$1,040,900
Get a cash offer in 3 minutes
Find out how much your home could sell for in as little as 3 minutes with a no-obligation cash offer.
Estimated market value
$1,040,900
