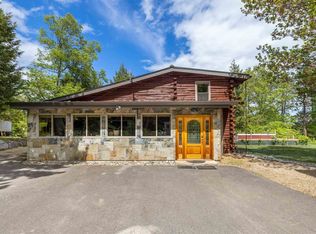Private Country Setting on 4 Acres of land with a pond. Nice big backyard. Contemporary, Raised Ranch home offers vaulted ceilings in the kitchen and upstairs bedrooms. Huge Master Bedroom with 1/2 bath. Sunporch is insulated with wide pine floors, add heat for year round. Very unique layout. 2/3 bedrooms on main floor, with 2 more in lower level. Come in thru the walk out basement and enter into a family room with 2 bedrooms downstairs, full bath, area for a kitchenette if you want to have a potential inlaw. Oversized garage. Shed. Home needs some exterior maintenance on the siding and garage doors. Call or Text for availability. The next showing will take place next Saturday and The rent includes heat, gas, water, and trash. The renter will be responsible for electricity, cable and the internet. The rent is $1,500 per month and will be available March 5, minimum lease is a year, first month rent and security deposit required for move in and a one time refundable holding fee
This property is off market, which means it's not currently listed for sale or rent on Zillow. This may be different from what's available on other websites or public sources.
