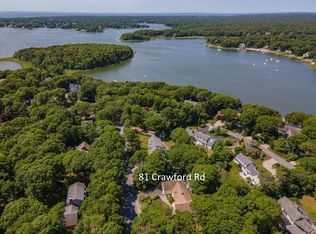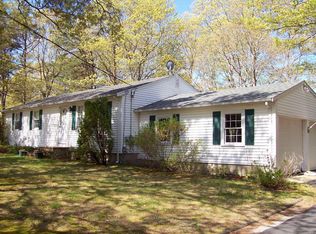Sold for $793,000
$793,000
81 Crawford Road, Cotuit, MA 02635
3beds
1,780sqft
Single Family Residence
Built in 1984
0.49 Acres Lot
$825,800 Zestimate®
$446/sqft
$3,600 Estimated rent
Home value
$825,800
$735,000 - $925,000
$3,600/mo
Zestimate® history
Loading...
Owner options
Explore your selling options
What's special
Escape to tranquility in Cotuit Coves. Convenience meets serenity & nature's beauty in this sought-after location. Water access to Shoestring Bay and Popponesset Bay just beyond, and perfectly situated near Crocker's Neck Conservation & 2 Town Ways to water, Loop Beach and the Village, plus shopping/dining within 5 miles, what more could you ask for? The fantastic floor plan is designed for modern one-floor living, with space for 1st floor laundry. The expansive living/dining room boasts a wall of windows, flooding the space with natural light. The kitchen & baths are beautifully updated, marrying style with functionality, while hardwood & tile flooring add an air of sophistication. The primary bedroom suite features ample closet space & a tastefully appointed bath. Two additional bedrooms offer flexibility for family, guests, or a home office, ensuring everyone has their own space to unwind/recharge. Outside, the tranquility continues whether savoring morning coffee on the deck, or hosting barbecues, this peaceful oasis offers the perfect escape from the hustle and bustle of everyday life. 2-car garage, gas heat, central AC, & vinyl siding offer easy care and lasting appeal.
Zillow last checked: 8 hours ago
Listing updated: August 29, 2024 at 09:59pm
Listed by:
Kathryn Varjian - Ferrazzi 508-367-9085,
William Raveis Real Estate & Home Services
Bought with:
Ginny E Guimond, 121190
William Raveis Real Estate & Home Services
Source: CCIMLS,MLS#: 22402055
Facts & features
Interior
Bedrooms & bathrooms
- Bedrooms: 3
- Bathrooms: 3
- Full bathrooms: 2
- 1/2 bathrooms: 1
- Main level bathrooms: 3
Primary bedroom
- Description: Flooring: Wood
- Features: Ceiling Fan(s), Closet
- Level: First
- Area: 224
- Dimensions: 16 x 14
Bedroom 2
- Description: Flooring: Wood
- Features: Ceiling Fan(s), Closet
- Level: First
- Area: 143
- Dimensions: 13 x 11
Bedroom 3
- Description: Flooring: Wood
- Features: Ceiling Fan(s), Closet
- Level: First
- Area: 110
- Dimensions: 11 x 10
Primary bathroom
- Features: Private Full Bath
Kitchen
- Description: Countertop(s): Quartz,Flooring: Tile,Stove(s): Gas
- Features: Ceiling Fan(s), Recessed Lighting, Pantry
- Level: First
- Area: 220
- Dimensions: 20 x 11
Living room
- Description: Fireplace(s): Wood Burning,Flooring: Wood
- Features: Dining Area, Recessed Lighting
- Level: First
- Area: 377
- Dimensions: 29 x 13
Heating
- Hot Water
Cooling
- Central Air
Appliances
- Included: Cooktop, Refrigerator, Wall/Oven Cook Top, Microwave, Dishwasher, Gas Water Heater
- Laundry: In Basement
Features
- Recessed Lighting, Pantry, Linen Closet, HU Cable TV
- Flooring: Hardwood, Tile
- Windows: Skylight(s)
- Basement: Full,Interior Entry
- Number of fireplaces: 1
- Fireplace features: Wood Burning
Interior area
- Total structure area: 1,780
- Total interior livable area: 1,780 sqft
Property
Parking
- Total spaces: 6
- Parking features: Garage - Attached, Open
- Attached garage spaces: 2
- Has uncovered spaces: Yes
Features
- Stories: 1
- Entry location: First Floor
- Exterior features: Private Yard, Outdoor Shower
Lot
- Size: 0.49 Acres
- Features: Conservation Area, Shopping, In Town Location, Near Golf Course, Level
Details
- Foundation area: 1404
- Parcel number: 005028
- Zoning: RF
- Special conditions: None
Construction
Type & style
- Home type: SingleFamily
- Property subtype: Single Family Residence
Materials
- Foundation: Concrete Perimeter, Poured
- Roof: Asphalt
Condition
- Updated/Remodeled, Actual
- New construction: No
- Year built: 1984
- Major remodel year: 2016
Utilities & green energy
- Sewer: Septic Tank
Community & neighborhood
Location
- Region: Cotuit
- Subdivision: Cotuit Coves
Other
Other facts
- Listing terms: Cash
- Road surface type: Paved
Price history
| Date | Event | Price |
|---|---|---|
| 8/7/2024 | Sold | $793,000-0.8%$446/sqft |
Source: | ||
| 6/21/2024 | Pending sale | $799,000$449/sqft |
Source: | ||
| 6/20/2024 | Price change | $799,000-7%$449/sqft |
Source: | ||
| 6/5/2024 | Price change | $859,000-2.9%$483/sqft |
Source: | ||
| 5/9/2024 | Listed for sale | $885,000+110.7%$497/sqft |
Source: | ||
Public tax history
| Year | Property taxes | Tax assessment |
|---|---|---|
| 2025 | $6,502 +6.6% | $778,700 +0.6% |
| 2024 | $6,101 +3.8% | $774,300 +10.3% |
| 2023 | $5,877 +3.6% | $702,200 +28% |
Find assessor info on the county website
Neighborhood: Cotuit
Nearby schools
GreatSchools rating
- 3/10Barnstable United Elementary SchoolGrades: 4-5Distance: 5.5 mi
- 4/10Barnstable High SchoolGrades: 8-12Distance: 8.1 mi
- 7/10West Villages Elementary SchoolGrades: K-3Distance: 5.7 mi
Schools provided by the listing agent
- District: Barnstable
Source: CCIMLS. This data may not be complete. We recommend contacting the local school district to confirm school assignments for this home.
Get a cash offer in 3 minutes
Find out how much your home could sell for in as little as 3 minutes with a no-obligation cash offer.
Estimated market value$825,800
Get a cash offer in 3 minutes
Find out how much your home could sell for in as little as 3 minutes with a no-obligation cash offer.
Estimated market value
$825,800

