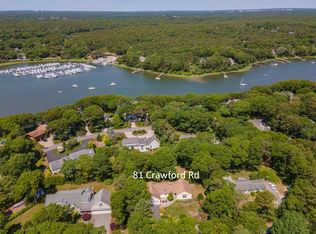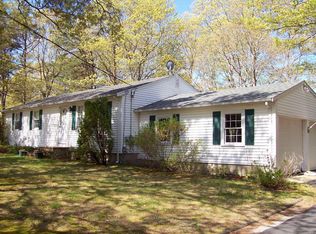Sold for $793,000
$793,000
81 Crawford Rd, Barnstable, MA 02630
3beds
1,780sqft
Single Family Residence
Built in 1984
0.49 Acres Lot
$946,200 Zestimate®
$446/sqft
$3,370 Estimated rent
Home value
$946,200
$861,000 - $1.05M
$3,370/mo
Zestimate® history
Loading...
Owner options
Explore your selling options
What's special
Escape to tranquility. Water access, Crocker's Neck Conservation, plus near 2 Town ways to water, this lovely home offers easy access to nature's beauty, Loop beach and Village Center, plus shopping/dining close-by. The expansive living/dining room boasts a wall of windows, flooding the space with natural light. Whether hosting gatherings or simply enjoying quiet moments, this inviting space sets the stage for cherished memories. Offering 1st floor living, with space for laundry up, the kitchen & baths have been beautifully updated, marrying style with functionality. The hardwood & tile flooring add an air of sophistication. Outside, the tranquility continues whether savoring morning coffee on the deck, or hosting barbecues, this peaceful oasis offers the perfect escape from the hustle and bustle of everyday life. 2-car garage, gas heat, central AC, & vinyl siding offer easy care and lasting appeal.
Zillow last checked: 8 hours ago
Listing updated: August 08, 2024 at 11:28am
Listed by:
Kathryn Varjian- Ferazzi 508-367-9085,
William Raveis Real Estate & Homes Services 774-994-8082
Bought with:
Ginny Guimond
William Raveis R.E. & Home Services
Source: MLS PIN,MLS#: 73235591
Facts & features
Interior
Bedrooms & bathrooms
- Bedrooms: 3
- Bathrooms: 3
- Full bathrooms: 2
- 1/2 bathrooms: 1
Primary bedroom
- Features: Bathroom - Full, Ceiling Fan(s), Flooring - Hardwood, Closet - Double, Window Seat
- Level: First
- Area: 224
- Dimensions: 16 x 14
Bedroom 2
- Features: Ceiling Fan(s), Closet, Flooring - Hardwood
- Level: First
- Area: 143
- Dimensions: 13 x 11
Bedroom 3
- Features: Ceiling Fan(s), Closet, Flooring - Hardwood
- Level: First
- Area: 110
- Dimensions: 11 x 10
Primary bathroom
- Features: Yes
Dining room
- Features: Flooring - Hardwood
- Level: First
- Area: 156
- Dimensions: 13 x 12
Family room
- Features: Ceiling Fan(s), Flooring - Wood, Deck - Exterior, Exterior Access, Slider
- Level: First
- Area: 210
- Dimensions: 15 x 14
Kitchen
- Features: Skylight, Ceiling Fan(s), Flooring - Stone/Ceramic Tile, Dining Area, Countertops - Stone/Granite/Solid, Countertops - Upgraded, Recessed Lighting, Remodeled, Stainless Steel Appliances, Gas Stove, Lighting - Pendant
- Level: First
- Area: 220
- Dimensions: 20 x 11
Living room
- Features: Flooring - Hardwood, Open Floorplan, Recessed Lighting
- Level: First
- Area: 221
- Dimensions: 17 x 13
Heating
- Baseboard, Natural Gas
Cooling
- Central Air
Appliances
- Included: Gas Water Heater, Oven, Dishwasher, Microwave, Range, Refrigerator, Washer, Dryer
- Laundry: In Basement, Electric Dryer Hookup, Washer Hookup
Features
- Entrance Foyer
- Flooring: Tile, Hardwood, Parquet, Flooring - Wall to Wall Carpet
- Doors: Insulated Doors
- Windows: Insulated Windows, Screens
- Basement: Full,Interior Entry,Unfinished
- Number of fireplaces: 1
- Fireplace features: Living Room
Interior area
- Total structure area: 1,780
- Total interior livable area: 1,780 sqft
Property
Parking
- Total spaces: 8
- Parking features: Attached, Garage Door Opener, Garage Faces Side, Paved Drive, Paved
- Attached garage spaces: 2
- Uncovered spaces: 6
Accessibility
- Accessibility features: No
Features
- Patio & porch: Deck - Wood, Covered
- Exterior features: Deck - Wood, Covered Patio/Deck, Rain Gutters, Storage, Screens, Outdoor Shower
- Waterfront features: Bay, 1 to 2 Mile To Beach, Beach Ownership(Public)
Lot
- Size: 0.49 Acres
- Features: Level
Details
- Parcel number: 2211500
- Zoning: RF
Construction
Type & style
- Home type: SingleFamily
- Architectural style: Ranch
- Property subtype: Single Family Residence
Materials
- Frame
- Foundation: Concrete Perimeter, Irregular
- Roof: Shingle
Condition
- Year built: 1984
Utilities & green energy
- Electric: Circuit Breakers, 100 Amp Service
- Sewer: Private Sewer
- Water: Public
- Utilities for property: for Gas Range, for Electric Oven, for Electric Dryer, Washer Hookup
Community & neighborhood
Community
- Community features: Shopping, Tennis Court(s), Walk/Jog Trails, Golf, Conservation Area, House of Worship
Location
- Region: Barnstable
Other
Other facts
- Road surface type: Paved
Price history
| Date | Event | Price |
|---|---|---|
| 8/7/2024 | Sold | $793,000-0.8%$446/sqft |
Source: MLS PIN #73235591 Report a problem | ||
| 6/21/2024 | Pending sale | $799,000$449/sqft |
Source: | ||
| 6/21/2024 | Contingent | $799,000$449/sqft |
Source: MLS PIN #73235591 Report a problem | ||
| 6/20/2024 | Price change | $799,000-7%$449/sqft |
Source: MLS PIN #73235591 Report a problem | ||
| 6/5/2024 | Price change | $859,000-2.9%$483/sqft |
Source: MLS PIN #73235591 Report a problem | ||
Public tax history
Tax history is unavailable.
Neighborhood: Cotuit
Nearby schools
GreatSchools rating
- 3/10Barnstable United Elementary SchoolGrades: 4-5Distance: 5.5 mi
- 4/10Barnstable High SchoolGrades: 8-12Distance: 8.1 mi
- 7/10West Villages Elementary SchoolGrades: K-3Distance: 5.7 mi
Get a cash offer in 3 minutes
Find out how much your home could sell for in as little as 3 minutes with a no-obligation cash offer.
Estimated market value$946,200
Get a cash offer in 3 minutes
Find out how much your home could sell for in as little as 3 minutes with a no-obligation cash offer.
Estimated market value
$946,200

