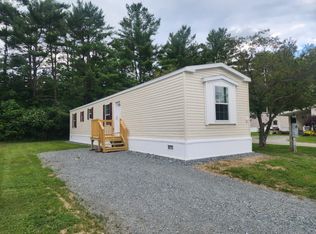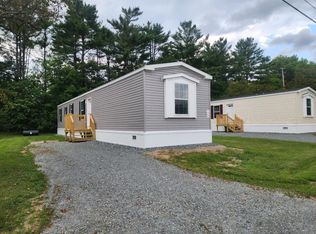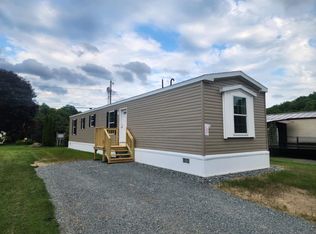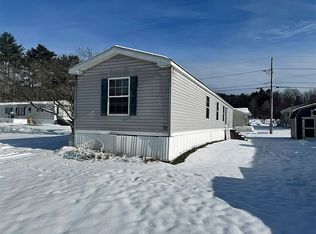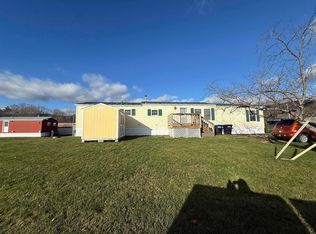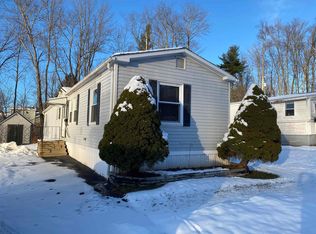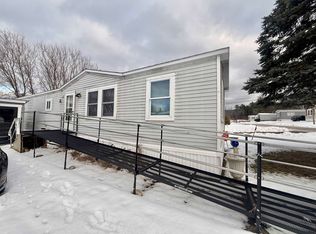Melissa J Loughan,
Westside Real Estate 802-438-5341,
Owen T Loughan,
Westside Real Estate
81 Cramton Road #6, Castleton, VT 05735
What's special
- 359 days |
- 155 |
- 4 |
Zillow last checked: 8 hours ago
Listing updated: November 26, 2025 at 06:13am
Melissa J Loughan,
Westside Real Estate 802-438-5341,
Owen T Loughan,
Westside Real Estate
Facts & features
Interior
Bedrooms & bathrooms
- Bedrooms: 2
- Bathrooms: 1
- Full bathrooms: 1
Heating
- Forced Air
Cooling
- Other
Appliances
- Included: Dryer, Electric Range, Refrigerator, Washer, Exhaust Fan
Features
- Flooring: Carpet, Vinyl
- Has basement: No
Interior area
- Total structure area: 980
- Total interior livable area: 980 sqft
- Finished area above ground: 980
- Finished area below ground: 0
Property
Parking
- Parking features: Gravel, Driveway
- Has uncovered spaces: Yes
Features
- Levels: One
- Stories: 1
- Exterior features: Deck
Lot
- Features: Country Setting, Leased
Details
- Parcel number: 12904012213
- Zoning description: Residential
Construction
Type & style
- Home type: MobileManufactured
- Property subtype: Manufactured Home
Materials
- Aluminum
- Foundation: Concrete Slab
- Roof: Standing Seam
Condition
- New construction: No
- Year built: 1987
Utilities & green energy
- Electric: Circuit Breakers
- Sewer: Community
- Utilities for property: Cable
Community & HOA
HOA
- Additional fee info: Fee: $495
Location
- Region: Castleton
Financial & listing details
- Price per square foot: $61/sqft
- Tax assessed value: $11,300
- Annual tax amount: $243
- Date on market: 1/31/2025

Melissa Loughan
(802) 558-4367
By pressing Contact Agent, you agree that the real estate professional identified above may call/text you about your search, which may involve use of automated means and pre-recorded/artificial voices. You don't need to consent as a condition of buying any property, goods, or services. Message/data rates may apply. You also agree to our Terms of Use. Zillow does not endorse any real estate professionals. We may share information about your recent and future site activity with your agent to help them understand what you're looking for in a home.
Estimated market value
Not available
Estimated sales range
Not available
Not available
Price history
Price history
| Date | Event | Price |
|---|---|---|
| 10/23/2025 | Price change | $59,900-4.8%$61/sqft |
Source: | ||
| 8/31/2025 | Price change | $62,900-3.1%$64/sqft |
Source: | ||
| 7/12/2025 | Price change | $64,900-7.2%$66/sqft |
Source: | ||
| 1/31/2025 | Listed for sale | $69,900+48.7%$71/sqft |
Source: | ||
| 10/15/2022 | Listing removed | -- |
Source: | ||
Public tax history
Public tax history
| Year | Property taxes | Tax assessment |
|---|---|---|
| 2024 | -- | $11,300 |
| 2023 | -- | $11,300 |
| 2022 | -- | $11,300 |
Find assessor info on the county website
BuyAbility℠ payment
Climate risks
Neighborhood: 05735
Nearby schools
GreatSchools rating
- 7/10Castleton Elementary SchoolGrades: PK-6Distance: 2.5 mi
- NACastleton Village SchoolGrades: 6-8Distance: 0.8 mi
- 3/10Fair Haven Uhsd #16Grades: 7-12Distance: 5.5 mi
Schools provided by the listing agent
- Elementary: Castleton Elementary School
- High: Fair Haven UHSD #16
- District: CastletonHubbardton USD 4
Source: PrimeMLS. This data may not be complete. We recommend contacting the local school district to confirm school assignments for this home.

