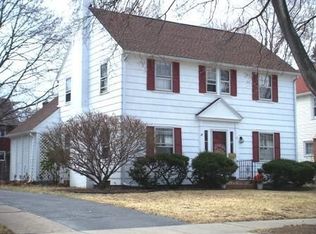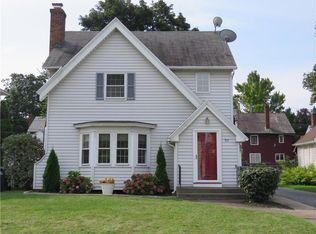Closed
$280,000
81 Covington Rd, Rochester, NY 14617
4beds
2,076sqft
Single Family Residence
Built in 1935
5,662.8 Square Feet Lot
$301,400 Zestimate®
$135/sqft
$2,879 Estimated rent
Home value
$301,400
$280,000 - $326,000
$2,879/mo
Zestimate® history
Loading...
Owner options
Explore your selling options
What's special
Don't miss this well maintained, one of a kind 4 bed 2 full bath 2000’+ sq ft in West Irondequoit Schools! Bright and open family room/kitchen addition is the centerpiece of the home, with vaulted ceilings, recessed lighting and skylights! Quartz countertops, pantry, coffee bar, gas stove, and newer stainless appliances! Convenient mudroom/entryway area with loads of storage space connects to the kitchen as well as the 1st floor full bathroom. Sliding glass doors open to the composite wood deck and beautifully landscaped backyard. Spacious formal dining room and living room with refinished original hardwoods. Upstairs features 4 spacious bedrooms with refinished original hardwoods and vinyl replacement windows. Full, partially finished basement is a great workshop or studio, with plumbing for an additional half bath! Detached 1.5 car garage with electrical service. 2011 tear off architectural roof, 2020 gutter guards, 2019 furnace. Short drive to Durand Eastman, Wegmans, the Zoo, expressways and schools. Greenlight internet available! Public open house Saturday 9/14, 12-2pm. Delayed negotiations Monday 9/16 at 2pm!
Zillow last checked: 8 hours ago
Listing updated: November 06, 2024 at 08:55am
Listed by:
Stephen E. Wrobbel 585-734-2583,
Howard Hanna
Bought with:
Nia Jones, 10401376399
Keller Williams Realty Greater Rochester
Source: NYSAMLSs,MLS#: R1563783 Originating MLS: Rochester
Originating MLS: Rochester
Facts & features
Interior
Bedrooms & bathrooms
- Bedrooms: 4
- Bathrooms: 2
- Full bathrooms: 2
- Main level bathrooms: 1
Heating
- Gas, Forced Air
Cooling
- Central Air
Appliances
- Included: Dryer, Dishwasher, Disposal, Gas Oven, Gas Range, Gas Water Heater, Microwave, Refrigerator, Washer
- Laundry: In Basement
Features
- Ceiling Fan(s), Cathedral Ceiling(s), Separate/Formal Dining Room, Eat-in Kitchen, Separate/Formal Living Room, Kitchen/Family Room Combo, Pantry, Quartz Counters, Sliding Glass Door(s), Storage, Skylights, Natural Woodwork, Programmable Thermostat
- Flooring: Hardwood, Tile, Varies
- Doors: Sliding Doors
- Windows: Skylight(s), Thermal Windows
- Basement: Full,Partially Finished
- Number of fireplaces: 1
Interior area
- Total structure area: 2,076
- Total interior livable area: 2,076 sqft
Property
Parking
- Total spaces: 1.5
- Parking features: Detached, Electricity, Garage, Garage Door Opener
- Garage spaces: 1.5
Features
- Levels: Two
- Stories: 2
- Patio & porch: Deck
- Exterior features: Blacktop Driveway, Deck
Lot
- Size: 5,662 sqft
- Dimensions: 50 x 115
- Features: Rectangular, Rectangular Lot, Residential Lot
Details
- Parcel number: 2634000761700006055000
- Special conditions: Standard
Construction
Type & style
- Home type: SingleFamily
- Architectural style: Historic/Antique,Two Story
- Property subtype: Single Family Residence
Materials
- Stone, Vinyl Siding, Copper Plumbing
- Foundation: Block
- Roof: Asphalt,Shingle
Condition
- Resale
- Year built: 1935
Utilities & green energy
- Electric: Circuit Breakers
- Sewer: Connected
- Water: Connected, Public
- Utilities for property: Cable Available, High Speed Internet Available, Sewer Connected, Water Connected
Community & neighborhood
Location
- Region: Rochester
Other
Other facts
- Listing terms: Cash,Conventional,FHA,VA Loan
Price history
| Date | Event | Price |
|---|---|---|
| 10/28/2024 | Sold | $280,000+3.7%$135/sqft |
Source: | ||
| 9/17/2024 | Pending sale | $269,900$130/sqft |
Source: | ||
| 9/11/2024 | Listed for sale | $269,900$130/sqft |
Source: | ||
Public tax history
| Year | Property taxes | Tax assessment |
|---|---|---|
| 2024 | -- | $251,000 |
| 2023 | -- | $251,000 +71.2% |
| 2022 | -- | $146,600 |
Find assessor info on the county website
Neighborhood: 14617
Nearby schools
GreatSchools rating
- 7/10Rogers Middle SchoolGrades: 4-6Distance: 0.8 mi
- 5/10Dake Junior High SchoolGrades: 7-8Distance: 1.5 mi
- 8/10Irondequoit High SchoolGrades: 9-12Distance: 1.5 mi
Schools provided by the listing agent
- District: West Irondequoit
Source: NYSAMLSs. This data may not be complete. We recommend contacting the local school district to confirm school assignments for this home.

