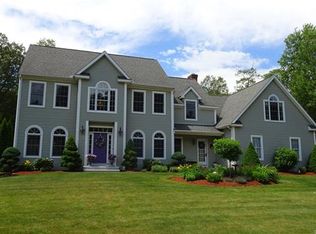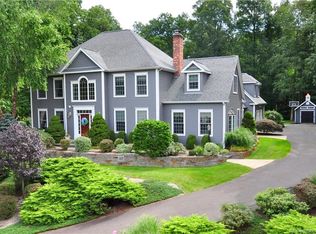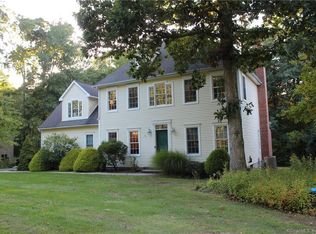Fabulous bright and sunny 11 room Contemporary Colonial with great open layout set on a gorgeous professionally landscaped lot in a sought after cul-de-sac neighborhood surrounded by other fine homes! Enjoy entertaining friends and family with your oversized 17x16 deck and 16x32 in-ground pool! Home features impressive 2 story foyer with an open staircase, large gourmet kitchen with center island and granite counter tops, cherry cabinets , stainless steel appliances, and ceramic tile floor open to dramatic 2 story family room with gorgeous Brazilian cherry hardwood floor and marble fireplace with Quadra-Fire pellet stove. Formal living room and dining room with hardwood floors. French doors lead to first floor office. Large master bedroom suite with new carpeting, jacuzzi bath, and large 9x7 walk in closet. 3 room suite over garage with built in vanities and shelving/storage, with large walk in closet. Walk out basement with pellet stove offers the opportunity for additional living space and the 3 car garage has plenty of storage for the family vehicles. 12x10 custom built storage shed, relaxing 16x32 in ground pool with new pump, chlorinator, loop lock winter cover, and aluminum wrought iron style fence. 275+ 330 gallon oil tanks. Security system. Central Vac. 200 AMP service wired for generator. Beautiful level back yard backs up to private open space that can never be built on. WALK TO FISH FAMILY FARM!
This property is off market, which means it's not currently listed for sale or rent on Zillow. This may be different from what's available on other websites or public sources.



