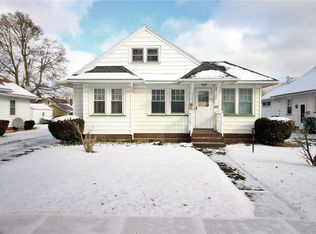Closed
$150,500
81 Conrad Dr, Rochester, NY 14616
3beds
1,220sqft
Single Family Residence
Built in 1930
6,250.86 Square Feet Lot
$166,000 Zestimate®
$123/sqft
$2,175 Estimated rent
Maximize your home sale
Get more eyes on your listing so you can sell faster and for more.
Home value
$166,000
$149,000 - $183,000
$2,175/mo
Zestimate® history
Loading...
Owner options
Explore your selling options
What's special
Come take a look at this Very Nice Cape Cod. Featuring: Eat-In Kitchen w/the Famous Bewitched Stove, Family Room w/Fireplace, Sitting Room, 3 Bedrooms, 1 Full Bath, Large Enclosed Back Porch that can be used as a three-season room, New High Efficiency Furnace & AC 2023, New Vinyl Siding & Gutters, New Thermal Pane Windows, New Roof, New Exterior Doors, Basement Glass Block Windows, and a Detached 1 Car Garage. Close to Wegmans, Tops, Schools and Lake Ontario.
Zillow last checked: 8 hours ago
Listing updated: October 16, 2024 at 03:14am
Listed by:
Warren P. Seeley Jr. 585-507-3624,
Howard Hanna
Bought with:
Lynnette Malone, 10301223814
Revere Realty
Source: NYSAMLSs,MLS#: R1550107 Originating MLS: Rochester
Originating MLS: Rochester
Facts & features
Interior
Bedrooms & bathrooms
- Bedrooms: 3
- Bathrooms: 1
- Full bathrooms: 1
- Main level bathrooms: 1
- Main level bedrooms: 2
Bedroom 1
- Level: First
- Dimensions: 10.00 x 9.00
Bedroom 1
- Level: First
- Dimensions: 10.00 x 9.00
Bedroom 2
- Level: First
- Dimensions: 11.00 x 8.00
Bedroom 2
- Level: First
- Dimensions: 11.00 x 8.00
Bedroom 3
- Level: Second
- Dimensions: 16.00 x 10.00
Bedroom 3
- Level: Second
- Dimensions: 16.00 x 10.00
Family room
- Level: First
- Dimensions: 16.00 x 12.00
Family room
- Level: First
- Dimensions: 16.00 x 12.00
Kitchen
- Level: First
- Dimensions: 10.00 x 10.00
Kitchen
- Level: First
- Dimensions: 10.00 x 10.00
Other
- Level: First
- Dimensions: 8.00 x 6.00
Other
- Level: First
- Dimensions: 19.00 x 7.00
Other
- Level: First
- Dimensions: 19.00 x 7.00
Other
- Level: First
- Dimensions: 8.00 x 6.00
Heating
- Gas, Forced Air
Cooling
- Attic Fan, Central Air
Appliances
- Included: Dryer, Dishwasher, Electric Oven, Electric Range, Gas Water Heater, Refrigerator, Washer
- Laundry: In Basement
Features
- Ceiling Fan(s), Eat-in Kitchen, Bedroom on Main Level, Convertible Bedroom
- Flooring: Carpet, Hardwood, Resilient, Varies
- Windows: Thermal Windows
- Basement: Full
- Number of fireplaces: 1
Interior area
- Total structure area: 1,220
- Total interior livable area: 1,220 sqft
Property
Parking
- Total spaces: 1
- Parking features: Detached, Garage
- Garage spaces: 1
Features
- Patio & porch: Enclosed, Porch
- Exterior features: Blacktop Driveway, Fence
- Fencing: Partial
Lot
- Size: 6,250 sqft
- Dimensions: 50 x 125
- Features: Rectangular, Rectangular Lot, Residential Lot
Details
- Parcel number: 2628000607400002030000
- Special conditions: Estate
Construction
Type & style
- Home type: SingleFamily
- Architectural style: Cape Cod
- Property subtype: Single Family Residence
Materials
- Vinyl Siding, Copper Plumbing
- Foundation: Block
- Roof: Asphalt,Shingle
Condition
- Resale
- Year built: 1930
Utilities & green energy
- Electric: Circuit Breakers
- Sewer: Connected
- Water: Connected, Public
- Utilities for property: Cable Available, High Speed Internet Available, Sewer Connected, Water Connected
Community & neighborhood
Location
- Region: Rochester
- Subdivision: Westwood Manor 02
Other
Other facts
- Listing terms: Cash,Conventional
Price history
| Date | Event | Price |
|---|---|---|
| 12/18/2024 | Listing removed | $2,000$2/sqft |
Source: Zillow Rentals Report a problem | ||
| 11/15/2024 | Listed for rent | $2,000$2/sqft |
Source: Zillow Rentals Report a problem | ||
| 9/27/2024 | Sold | $150,500+0.4%$123/sqft |
Source: | ||
| 7/24/2024 | Pending sale | $149,900$123/sqft |
Source: | ||
| 7/22/2024 | Contingent | $149,900$123/sqft |
Source: | ||
Public tax history
| Year | Property taxes | Tax assessment |
|---|---|---|
| 2024 | -- | $92,700 |
| 2023 | -- | $92,700 +5.3% |
| 2022 | -- | $88,000 |
Find assessor info on the county website
Neighborhood: 14616
Nearby schools
GreatSchools rating
- 4/10Longridge SchoolGrades: K-5Distance: 0.9 mi
- 4/10Olympia High SchoolGrades: 6-12Distance: 1.8 mi
Schools provided by the listing agent
- District: Greece
Source: NYSAMLSs. This data may not be complete. We recommend contacting the local school district to confirm school assignments for this home.
