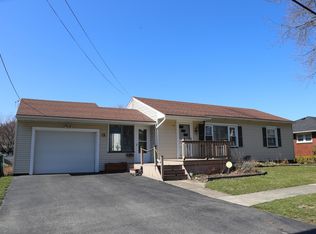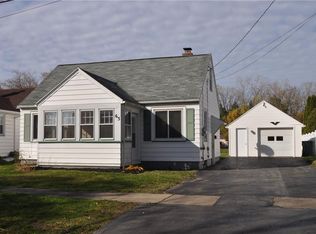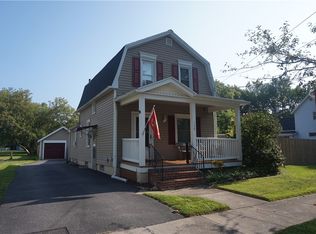Closed
$182,500
81 Clayton St, Rochester, NY 14612
3beds
1,624sqft
Single Family Residence
Built in 1950
7,261.45 Square Feet Lot
$198,700 Zestimate®
$112/sqft
$2,273 Estimated rent
Maximize your home sale
Get more eyes on your listing so you can sell faster and for more.
Home value
$198,700
$185,000 - $215,000
$2,273/mo
Zestimate® history
Loading...
Owner options
Explore your selling options
What's special
Come and see this beautiful brick ranch that boasts over 1,600 sq ft of living space and many updates. The home features a newer roof, windows, master suite addition, flooring, painting, and more! This mid-century ranch is full of character and charm. As you enter, you are greeted with a fireplace living room with beautiful windows for bright daylights and a separate dining area with an adjacent Bright kitchen. There are 3 bedrooms and 2.5 bathrooms with a possible extra bedroom or den. A master suite or in-law suite has deck access. One of the highlights of the home is the sunroom, perfect for enjoying the private backyard and gardens. Additionally, there is a huge 2.5 car garage with loft storage. The basement features a powder room and laundry. This home is located on the cul de sac street and is 1 mile to Ontario Beach Park/Ontario/Charlotte Beach, Lakeshore Country Club, 10 miles to About Strong/Highland/General/Unity Hospital in Rochester, NY. ***Total Sq ft include the primary suite addition in the back Delayed Negotiation Starts 6/4 Noon.
Zillow last checked: 8 hours ago
Listing updated: October 29, 2024 at 12:06pm
Listed by:
Myoungjin Joo 585-203-6393,
Myoungjin Joo
Bought with:
Julia L. Hickey, 10301215893
WCI Realty
Source: NYSAMLSs,MLS#: R1538335 Originating MLS: Rochester
Originating MLS: Rochester
Facts & features
Interior
Bedrooms & bathrooms
- Bedrooms: 3
- Bathrooms: 3
- Full bathrooms: 2
- 1/2 bathrooms: 1
- Main level bathrooms: 2
- Main level bedrooms: 3
Heating
- Gas, Forced Air
Cooling
- Central Air
Appliances
- Included: Dryer, Dishwasher, Exhaust Fan, Disposal, Gas Oven, Gas Range, Gas Water Heater, Refrigerator, Range Hood, Washer
- Laundry: In Basement
Features
- Ceiling Fan(s), Den, Separate/Formal Dining Room, Home Office, Living/Dining Room, Pantry, Bedroom on Main Level, In-Law Floorplan, Main Level Primary, Primary Suite
- Flooring: Hardwood, Laminate, Resilient, Tile, Varies
- Basement: Full
- Number of fireplaces: 1
Interior area
- Total structure area: 1,624
- Total interior livable area: 1,624 sqft
Property
Parking
- Total spaces: 2.5
- Parking features: Detached, Electricity, Garage, Garage Door Opener
- Garage spaces: 2.5
Features
- Levels: One
- Stories: 1
- Patio & porch: Deck, Open, Porch
- Exterior features: Blacktop Driveway, Deck, Fence, Private Yard, See Remarks
- Fencing: Partial
Lot
- Size: 7,261 sqft
- Dimensions: 55 x 132
- Features: Residential Lot
Details
- Parcel number: 26140004769000020280000000
- Special conditions: Standard
Construction
Type & style
- Home type: SingleFamily
- Architectural style: Ranch
- Property subtype: Single Family Residence
Materials
- Brick, Vinyl Siding
- Foundation: Block
- Roof: Asphalt
Condition
- Resale
- Year built: 1950
Utilities & green energy
- Electric: Circuit Breakers
- Sewer: Connected
- Water: Connected, Public
- Utilities for property: Sewer Connected, Water Connected
Community & neighborhood
Location
- Region: Rochester
- Subdivision: W J Pollock
Other
Other facts
- Listing terms: Cash,Conventional,FHA,VA Loan
Price history
| Date | Event | Price |
|---|---|---|
| 7/19/2024 | Sold | $182,500+21.7%$112/sqft |
Source: | ||
| 6/5/2024 | Pending sale | $149,900$92/sqft |
Source: | ||
| 6/5/2024 | Contingent | $149,900$92/sqft |
Source: | ||
| 5/28/2024 | Listed for sale | $149,900+15.4%$92/sqft |
Source: | ||
| 2/24/2020 | Sold | $129,900$80/sqft |
Source: | ||
Public tax history
| Year | Property taxes | Tax assessment |
|---|---|---|
| 2024 | -- | $226,100 +99.4% |
| 2023 | -- | $113,400 |
| 2022 | -- | $113,400 |
Find assessor info on the county website
Neighborhood: Charlotte
Nearby schools
GreatSchools rating
- 3/10School 42 Abelard ReynoldsGrades: PK-6Distance: 1.4 mi
- 1/10Northeast College Preparatory High SchoolGrades: 9-12Distance: 0.3 mi
Schools provided by the listing agent
- District: Rochester
Source: NYSAMLSs. This data may not be complete. We recommend contacting the local school district to confirm school assignments for this home.


