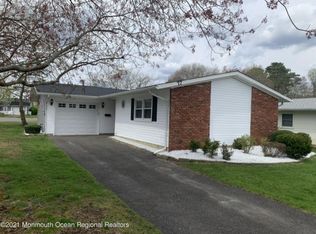Sold for $450,000 on 09/04/25
$450,000
81 Clay Circle, Brick, NJ 08724
2beds
1,293sqft
Adult Community
Built in 1974
7,405.2 Square Feet Lot
$453,900 Zestimate®
$348/sqft
$2,700 Estimated rent
Home value
$453,900
$409,000 - $504,000
$2,700/mo
Zestimate® history
Loading...
Owner options
Explore your selling options
What's special
Come see 81 Clay Circle!!! Nestled in desirable Greenbriar 1, this beautifully renovated 2-bedroom, 1.5-bath expanded Dogwood model has everything you've been looking for!! The stunning new kitchen features shaker white cabinets, stainless steel appliances, quartz countertops, and a custom tile backsplash. The generously sized primary bedroom offers a walk-in closet and half bath. Interior updates include new flooring, decorative moldings, and fresh paint throughout. The stylish main bath boasts floor to ceiling tile, an oversized shower and a luxurious marble top vanity. Additionally, this home offers a new gas HVAC system, all new windows, and a Timberline roof. The rear of the home boasts a HUGE (17x12) family room with TONS of natural light and a door opening to a paver patio. The Green Briar 1 community includes 2 swimming pools, a golf course, a fitness center, a billiards room, and various social clubs. With close proximity to the Garden State Parkway and the Jersey Shore, 81 Clay Circle will not last!!
Zillow last checked: 8 hours ago
Listing updated: September 04, 2025 at 08:52am
Listed by:
Rudolph Daunno 732-910-3043,
Daunno Realty Services
Bought with:
Frances Volpe, 1326700
O'Brien Realty, LLC
Source: MoreMLS,MLS#: 22518011
Facts & features
Interior
Bedrooms & bathrooms
- Bedrooms: 2
- Bathrooms: 2
- Full bathrooms: 1
- 1/2 bathrooms: 1
Bedroom
- Area: 120
- Dimensions: 12 x 10
Other
- Area: 165
- Dimensions: 15 x 11
Dining room
- Area: 108
- Dimensions: 12 x 9
Family room
- Area: 204
- Dimensions: 17 x 12
Kitchen
- Area: 126
- Dimensions: 14 x 9
Living room
- Area: 312
- Dimensions: 26 x 12
Heating
- Forced Air
Cooling
- Central Air
Features
- Dec Molding
- Basement: None
- Attic: Attic
Interior area
- Total structure area: 1,293
- Total interior livable area: 1,293 sqft
Property
Parking
- Total spaces: 2
- Parking features: Paved, Driveway, Off Street, On Street
- Attached garage spaces: 1
- Has uncovered spaces: Yes
Features
- Stories: 1
- Pool features: Community
Lot
- Size: 7,405 sqft
- Features: Corner Lot, Oversized, Cul-De-Sac
- Topography: Level
Details
- Parcel number: 07011921300026
- Zoning description: Residential, Single Family
Construction
Type & style
- Home type: SingleFamily
- Architectural style: Ranch
- Property subtype: Adult Community
Materials
- Brick
- Roof: Timberline
Condition
- New construction: No
- Year built: 1974
Utilities & green energy
- Sewer: Public Sewer
Community & neighborhood
Location
- Region: Brick
- Subdivision: Greenbriar I
HOA & financial
HOA
- Has HOA: Yes
- HOA fee: $155 monthly
- Services included: Common Area, Pool, Snow Removal
Price history
| Date | Event | Price |
|---|---|---|
| 9/4/2025 | Sold | $450,000$348/sqft |
Source: | ||
| 7/7/2025 | Pending sale | $450,000$348/sqft |
Source: | ||
| 6/18/2025 | Listed for sale | $450,000+69.8%$348/sqft |
Source: | ||
| 4/1/2025 | Sold | $265,000+145.4%$205/sqft |
Source: Public Record | ||
| 7/31/2001 | Sold | $108,000$84/sqft |
Source: Public Record | ||
Public tax history
| Year | Property taxes | Tax assessment |
|---|---|---|
| 2023 | $2,761 +2.1% | $113,100 |
| 2022 | $2,703 | $113,100 |
| 2021 | $2,703 +3.1% | $113,100 |
Find assessor info on the county website
Neighborhood: Greenbriar
Nearby schools
GreatSchools rating
- 6/10Lanes Mill Elementary SchoolGrades: K-5Distance: 0.7 mi
- 7/10Veterans Mem Middle SchoolGrades: 6-8Distance: 1 mi
- 3/10Brick Twp Memorial High SchoolGrades: 9-12Distance: 1 mi

Get pre-qualified for a loan
At Zillow Home Loans, we can pre-qualify you in as little as 5 minutes with no impact to your credit score.An equal housing lender. NMLS #10287.
Sell for more on Zillow
Get a free Zillow Showcase℠ listing and you could sell for .
$453,900
2% more+ $9,078
With Zillow Showcase(estimated)
$462,978