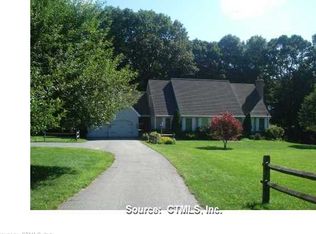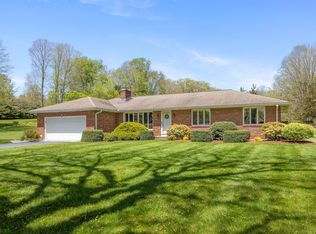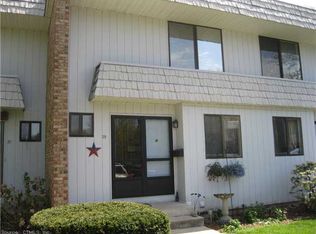Nature lovers escape!Private, tranquil country setting on 3.91 Acres, embracing sprawling custom 3 bdrm cape boasts 1st flr mbdrm suite, mudrm laun,pocket drs, crown m. Walk out basement, screened porch overlooking views of brook, stonewalls and fields. Adjacent to walking trails from back of property- part of new middle school , apple trees, blueberry bushes, two car garage, cedar closet, additional closets throughout, storage above garage, ceiling fans, recessed lighting...Rental agreement in place until november 15th. A fabulous property in town near new middle school with protected town property on side and rear of property
This property is off market, which means it's not currently listed for sale or rent on Zillow. This may be different from what's available on other websites or public sources.



