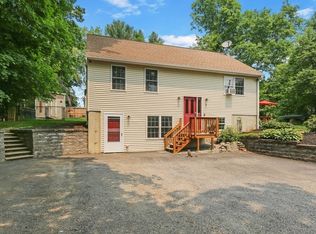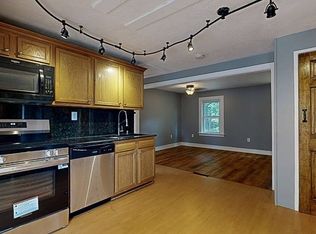Back on the market due to financing! Don't miss out on this stunning, completely renovated cape with a beautiful view and deeded beach rights to Glen Echo lake! New siding, windows, gutters, composite deck, plumbing, updated electrical, new stainless steel appliances, and a brand new oil furnace. Everything is new and move-in ready. Large backyard with additional parking in the back. Amazing kitchen with new, stylish cabinets, backsplash, granite countertops, and a breakfast bar. Tiles in the kitchen, bathroom, and foyer make this house sparkle! Enjoy the beautiful large bay window in the living room, the cathedral ceiling in the dining room with French doors leading to the backyard. The bathroom conveniently has a washer and dryer hookup. A lot of storage including a shed, garage, and large basement. Excellent Charlton school system. Just in time for summer, all you have to do is move in and enjoy the lake! Everything is done for you!
This property is off market, which means it's not currently listed for sale or rent on Zillow. This may be different from what's available on other websites or public sources.

