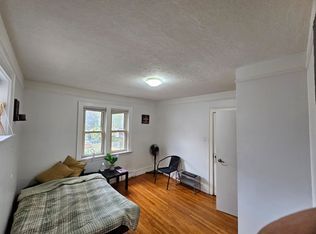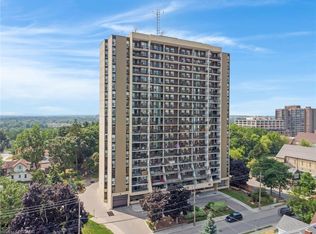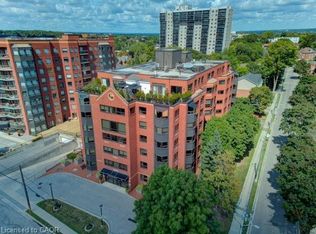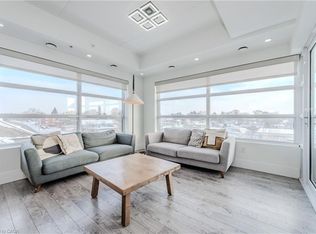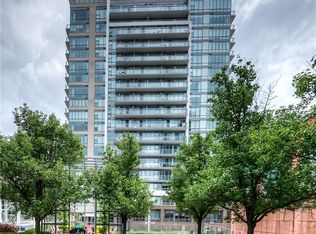Discover the allure of Wellington Place! This meticulously maintained 2-bedroom condo on the 7th floor is a bright and modern haven that boasts a sprawling balcony overlooking the vibrant Downtown Kitchener. Step inside to find an elegant bathroom and a well kept gallery kitchen complete with ample cabinet and countertop space and a stylish subway tile backsplash. Enjoy the convenience of a walk-out to the large balcony, in-suite laundry, and plenty of storage space. Plus, underground parking ensures you’ll never have to worry about finding a spot. The amenities are truly impressive—dive into the refreshing pool, unwind in the sauna, stay fit in the gym, or host gatherings in the spacious party room. The outdoor area features patios and charming pergolas that invite you to relax and enjoy the fresh air. Condo fees cover utilities, heat and water in this well-managed building. Located just steps from the Kitchener Farmers Market, eclectic shopping, and the lively restaurants of DTK, you’ll find everything you need right at your fingertips. Don't miss out on the opportunity to make this captivating condo your new home!
For sale
C$474,900
81 Church St #702, Kitchener, ON N2G 4M1
2beds
926sqft
Condo/Apt Unit, Residential, Condominium
Built in 1975
-- sqft lot
$-- Zestimate®
C$513/sqft
C$883/mo HOA
What's special
Sprawling balconyElegant bathroomWell kept gallery kitchenStylish subway tile backsplashIn-suite laundryPlenty of storage spacePatios and charming pergolas
- 163 days |
- 9 |
- 0 |
Zillow last checked: 8 hours ago
Listing updated: August 19, 2025 at 12:43am
Listed by:
Mat Wojtas, Broker,
Royal LePage Wolle Realty
Source: ITSO,MLS®#: 40747651Originating MLS®#: Cornerstone Association of REALTORS®
Facts & features
Interior
Bedrooms & bathrooms
- Bedrooms: 2
- Bathrooms: 1
- Full bathrooms: 1
- Main level bathrooms: 1
- Main level bedrooms: 2
Other
- Level: Main
Bedroom
- Level: Main
Bathroom
- Features: 4-Piece
- Level: Main
Dining room
- Level: Main
Kitchen
- Level: Main
Laundry
- Level: Main
Living room
- Level: Main
Heating
- Forced Air, Natural Gas
Cooling
- Central Air
Appliances
- Included: Dishwasher, Dryer, Microwave, Refrigerator, Stove, Washer
- Laundry: In-Suite
Features
- Sauna, None
- Windows: Window Coverings
- Has fireplace: No
Interior area
- Total structure area: 926
- Total interior livable area: 926 sqft
- Finished area above ground: 926
Video & virtual tour
Property
Parking
- Total spaces: 1
- Parking features: Private Drive Single Wide
- Garage spaces: 1
- Details: Assigned Space: P2-39
Features
- Patio & porch: Open
- Exterior features: Balcony
- Has private pool: Yes
- Pool features: Indoor
- Has view: Yes
- View description: Downtown
- Frontage type: East
Lot
- Features: Urban, Business Centre, City Lot, Park, Place of Worship, Rec./Community Centre, Schools, Shopping Nearby
Details
- Parcel number: 230170042
- Zoning: R2
Construction
Type & style
- Home type: Condo
- Architectural style: 1 Storey/Apt
- Property subtype: Condo/Apt Unit, Residential, Condominium
- Attached to another structure: Yes
Materials
- Block, Concrete
- Roof: Tar/Gravel
Condition
- 31-50 Years
- New construction: No
- Year built: 1975
Utilities & green energy
- Sewer: Sewer (Municipal)
- Water: Municipal
Community & HOA
Community
- Security: Smoke Detector(s)
HOA
- Has HOA: Yes
- Amenities included: Elevator(s), Fitness Center, Game Room, Party Room, Pool, Sauna, Workshop Area
- Services included: Insurance, Building Maintenance, C.A.M., Central Air Conditioning, Common Elements, Maintenance Grounds, Heat, Hydro, Parking, Trash, Property Management Fees, Water
- HOA fee: C$883 monthly
Location
- Region: Kitchener
Financial & listing details
- Price per square foot: C$513/sqft
- Annual tax amount: C$2,163
- Date on market: 7/3/2025
- Inclusions: Dishwasher, Dryer, Microwave, Refrigerator, Stove, Washer, Window Coverings
Mat Wojtas, Broker
(519) 578-7300
By pressing Contact Agent, you agree that the real estate professional identified above may call/text you about your search, which may involve use of automated means and pre-recorded/artificial voices. You don't need to consent as a condition of buying any property, goods, or services. Message/data rates may apply. You also agree to our Terms of Use. Zillow does not endorse any real estate professionals. We may share information about your recent and future site activity with your agent to help them understand what you're looking for in a home.
Price history
Price history
| Date | Event | Price |
|---|---|---|
| 7/3/2025 | Listed for sale | C$474,900C$513/sqft |
Source: ITSO #40747651 Report a problem | ||
Public tax history
Public tax history
Tax history is unavailable.Climate risks
Neighborhood: Cedar Hill
Nearby schools
GreatSchools rating
No schools nearby
We couldn't find any schools near this home.
- Loading
