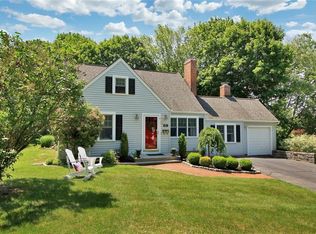Solid well built Colonial offered for the first time in 32 years as owner prepares to move out of CT. This home features 3 bedrooms, 1.5 baths, original hardwood floors and built-ins, newer high efficiency thermal insulated windows and an abundance of natural light throughout the house. The large living room has a natural gas fireplace and leads through French doors to a heated sunroom complete with a vaulted ceiling featuring dual skylights and Bali insulated shades. The formal dining room, kitchen with granite countertops & tile floor, along with a half bath complete the first floor. Off the kitchen is a large pressure treated wood deck which overlooks a park like backyard. Upstairs has the home's 3 BR & full bath with a garden tub, cathedral ceiling & additional skylight. (On full moon nights, the glow @ midnight bathes celestial light down the staircase. The huge master BR includes a cedar closet, the 2nd BR has access via the closet to a walk up attic for additional storage & the third BR has access to another storage area above the garage, which offers expansion possibilities. Entry to the full walk out basement can be made from inside or outside where you can enjoy an additional bonus 700 sq ft ( not included in original measurement of living space. Perfect home for large or multigenerational living. Bonuses include 4 zone gas heat, 200 amp service, & attached one car garage with room for additional off street parking.
This property is off market, which means it's not currently listed for sale or rent on Zillow. This may be different from what's available on other websites or public sources.

