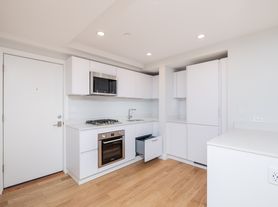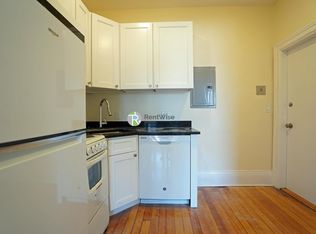AMAZING LUXURY 2 BED 2 FULL BATH- LAUNDRY IN UNIT, GARAGE SPOT INCLUDE
Prime Location! Sprawling brand new luxury penthouse 2 bed 2 full bath. Primary suite is very spacious with beautiful ensuite primary bathroom and walk-in closet. 10 foot ceilings and hardwood floors throughout. Spacious luxury, expansive oversized windows that allow for plenty of natural light. In-unit laundry. Gas heat. elevator in building.
1 garage parking spot included
water and sewer included
block to Brighton Centre shops, dining, Whole Foods, etc. Easy highway and train access. Laundry in unit
.4 to green line
Next to express bus to Cambridge and Boston
.7 to cleveland circlle c-line and d-line Train
Prime Location! Sprawling brand new luxury 2 BED PLUS OFFICE 2 FULL BATHROOMS!
The primary suite is very spacious with a beautiful ensuite primary bathroom and walk-in closet. 10-foot ceilings and hardwood floors throughout. Spacious luxury, expansive oversized windows that allow for plenty of natural light. In-unit laundry. Gas heat. Central A/c. Elevator in Building with direct access from the attached garage and lobby.
1 garage parking spot included
Water and sewer included
Laundry in unit
block to Brighton Centre shops, dining, Whole Foods, etc. Easy highway and train access.
.4 to green line
Next to express bus to Cambridge and Boston
.7 to cleveland circlle c-line and d-line Train
Note: pictures and video tour of similar unit- can provide floor plan upon request! Thank you! CONTACT JOANNE MAROVELLI FOR SHOWINGS VIA TEXT OR EMAIL.
Fee Disclosure:
Application Fee: $35
Broker Fee: $4,800
First Month Rent: $4,800
Security Deposit: $4,800
Apartment for rent
$4,800/mo
Fees may apply
81 Chestnut Hill Ave #1F, Brighton, MA 02135
2beds
1,425sqft
Price may not include required fees and charges.
Apartment
Available now
No pets
In unit laundry
Attached garage parking
Natural gas
What's special
Gas heatIn-unit laundryElevator in buildingBeautiful ensuite primary bathroomWalk-in closetExpansive oversized windowsPlenty of natural light
- 3 days |
- -- |
- -- |
Zillow last checked: 10 hours ago
Listing updated: December 01, 2025 at 02:33pm
Travel times
Looking to buy when your lease ends?
Consider a first-time homebuyer savings account designed to grow your down payment with up to a 6% match & a competitive APY.
Facts & features
Interior
Bedrooms & bathrooms
- Bedrooms: 2
- Bathrooms: 2
- Full bathrooms: 2
Heating
- Natural Gas
Appliances
- Included: Dryer, Washer
- Laundry: In Unit
Features
- Walk In Closet
Interior area
- Total interior livable area: 1,425 sqft
Property
Parking
- Parking features: Attached, Covered
- Has attached garage: Yes
- Details: Contact manager
Features
- Exterior features: Garbage included in rent, Heating: Gas, Sewage included in rent, Walk In Closet, Water included in rent
Construction
Type & style
- Home type: Apartment
- Property subtype: Apartment
Utilities & green energy
- Utilities for property: Garbage, Sewage, Water
Building
Management
- Pets allowed: No
Community & HOA
Location
- Region: Brighton
Financial & listing details
- Lease term: 1 Year
Price history
| Date | Event | Price |
|---|---|---|
| 6/17/2025 | Listed for rent | $4,800-9.4%$3/sqft |
Source: Zillow Rentals | ||
| 2/9/2025 | Listing removed | $5,300$4/sqft |
Source: Zillow Rentals | ||
| 12/5/2024 | Listed for rent | $5,300$4/sqft |
Source: Zillow Rentals | ||
| 11/9/2024 | Listing removed | $5,300$4/sqft |
Source: Zillow Rentals | ||
| 8/20/2024 | Listed for rent | $5,300$4/sqft |
Source: Zillow Rentals | ||
Neighborhood: Brighton
There are 4 available units in this apartment building

