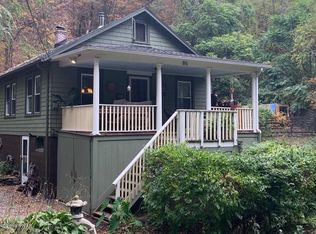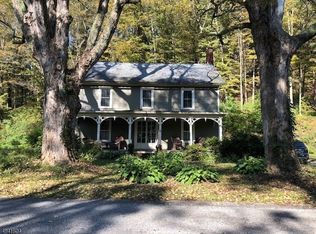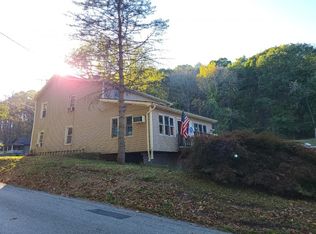Sold for $400,000
$400,000
81 Cemetery Rd, Wantage, NJ 07461
3beds
1,947sqft
SingleFamily
Built in 1957
1.11 Acres Lot
$405,400 Zestimate®
$205/sqft
$2,528 Estimated rent
Home value
$405,400
$365,000 - $454,000
$2,528/mo
Zestimate® history
Loading...
Owner options
Explore your selling options
What's special
Large open floor plan on a quiet street with 3+ car attached garage. Usable basement. and a 40 X 60 separate building with 2 14 foot bay doors light , heat,ac. Lifts could be included in sale also has 2 shed 1 converted to outdoor bar
Facts & features
Interior
Bedrooms & bathrooms
- Bedrooms: 3
- Bathrooms: 1
- Full bathrooms: 1
Heating
- Baseboard, Oil
Cooling
- Central
Appliances
- Included: Dishwasher, Range / Oven
Features
- Flooring: Carpet, Laminate, Linoleum / Vinyl
- Basement: Partially finished
- Has fireplace: Yes
Interior area
- Total interior livable area: 1,947 sqft
Property
Parking
- Total spaces: 12
- Parking features: Garage - Attached, Garage - Detached
Features
- Exterior features: Vinyl
- Has view: Yes
- View description: Mountain
Lot
- Size: 1.11 Acres
Details
- Parcel number: 240001400000000302
Construction
Type & style
- Home type: SingleFamily
Materials
- Frame
- Roof: Asphalt
Condition
- Year built: 1957
Community & neighborhood
Community
- Community features: On Site Laundry Available
Location
- Region: Wantage
Price history
| Date | Event | Price |
|---|---|---|
| 11/14/2025 | Sold | $400,000-16.7%$205/sqft |
Source: Public Record Report a problem | ||
| 9/5/2025 | Price change | $480,000-4%$247/sqft |
Source: | ||
| 8/19/2025 | Price change | $500,000-4.8%$257/sqft |
Source: | ||
| 7/31/2025 | Listed for sale | $525,000$270/sqft |
Source: | ||
| 7/16/2025 | Pending sale | $525,000$270/sqft |
Source: | ||
Public tax history
| Year | Property taxes | Tax assessment |
|---|---|---|
| 2025 | $9,181 | $310,900 |
| 2024 | $9,181 +1.4% | $310,900 |
| 2023 | $9,053 +1.2% | $310,900 |
Find assessor info on the county website
Neighborhood: 07461
Nearby schools
GreatSchools rating
- NAClifton E. Lawrence Elementary SchoolGrades: PK-2Distance: 2.7 mi
- 6/10Sussex Middle SchoolGrades: 6-8Distance: 1.4 mi
- 7/10High Point Regional High SchoolGrades: 9-12Distance: 2.7 mi
Get a cash offer in 3 minutes
Find out how much your home could sell for in as little as 3 minutes with a no-obligation cash offer.
Estimated market value$405,400
Get a cash offer in 3 minutes
Find out how much your home could sell for in as little as 3 minutes with a no-obligation cash offer.
Estimated market value
$405,400


