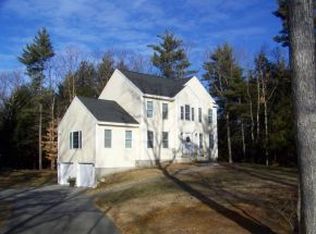Privately situated on a quiet 1.38 acre lot in Berwick, you will find this perfectly appointed 3 bedroom, 2.5 bath colonial style home offering almost 1825 sq ft of living space. The main level features an open-concept eat-in kitchen and living area, formal dining room (currently being used as a den) and half bath with laundry. Tile floors in the kitchen and bath transition to immaculate hardwood floors throughout the remainder of the first floor. The slider off the informal dining area opens to a large 14' x 16' deck perfect for grilling and outdoor entertaining. Upstairs you'll find a large front to back master bedroom, with walk-in closet and full bathroom. Two other large bedrooms and a full bath complete the second level. Need room to expand? This is the home for you! A walk-up 3rd floor with roughed-in electrical and plumbing is waiting to be finished to suite your needs. The walk-out daylight basement offers ample storage in addition to a spacious 2-car garage. Outside you will find a completely fenced-in back yard surrounded by mature trees with plenty of privacy from the neighbors. A small raised garden area, play set, patio area, large 10' x 10' shed and plenty of green space for leisure and play are a few of the features that you will find on this property. Located just 2 miles from downtown and less than a 10 minute drive to all the local schools and other area amenities. The downtown area is currently being redeveloped and will eventually include many new restaurants, shops and recreation activities. Don't let this opportunity pass you by! Open House is scheduled for Saturday, August 8th from 11:00 AM to 3:00 PM. Due to Covid-19 precautions, please email or text the listing agent to setup a time to visit the open house.
This property is off market, which means it's not currently listed for sale or rent on Zillow. This may be different from what's available on other websites or public sources.

