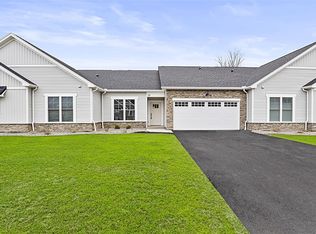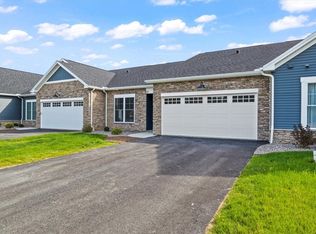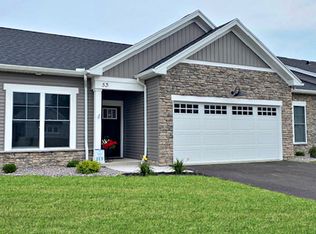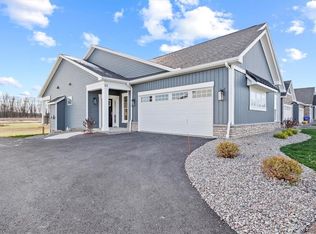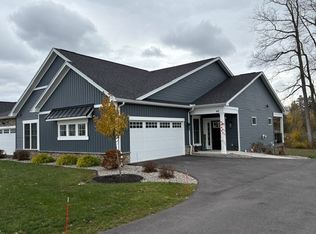81 Cedarway Cir, Webster, NY 14580
Under construction (available January 2026)
Currently being built and ready to move in soon. Reserve today by contacting the builder.
What's special
- 154 days |
- 44 |
- 1 |
Zillow last checked: December 12, 2025 at 12:41pm
Listing updated: December 12, 2025 at 12:41pm
Pride Mark Homes
Travel times
Schedule tour
Facts & features
Interior
Bedrooms & bathrooms
- Bedrooms: 2
- Bathrooms: 2
- Full bathrooms: 2
Heating
- Natural Gas, Forced Air
Cooling
- Central Air
Appliances
- Included: Dishwasher, Disposal, Microwave, Range
Features
- Windows: Double Pane Windows
- Has fireplace: Yes
Interior area
- Total interior livable area: 1,881 sqft
Video & virtual tour
Property
Parking
- Total spaces: 2
- Parking features: Attached
- Attached garage spaces: 2
Features
- Levels: 1.0
- Stories: 1
- Patio & porch: Deck, Patio
- Has view: Yes
- View description: Water
- Has water view: Yes
Details
- Parcel number: 095.06174
Construction
Type & style
- Home type: Townhouse
- Architectural style: Craftsman
- Property subtype: Townhouse
Materials
- Other, Stone, Vinyl Siding, Wood Siding
Condition
- New Construction
- New construction: Yes
- Year built: 2025
Details
- Builder name: Pride Mark Homes
Community & HOA
Community
- Subdivision: Greenbriar Crossing
HOA
- Has HOA: Yes
- HOA fee: $242 monthly
Location
- Region: Webster
Financial & listing details
- Price per square foot: $306/sqft
- Date on market: 7/19/2025
About the community
Source: Pride Mark Homes
3 homes in this community
Available homes
| Listing | Price | Bed / bath | Status |
|---|---|---|---|
Current home: 81 Cedarway Cir | $574,900 | 2 bed / 2 bath | Pending |
| 105 Cedarway Cir | $489,900 | 2 bed / 2 bath | Available March 2026 |
| 109 Cedarway Cir | $569,900 | 3 bed / 2 bath | Available March 2026 |
Source: Pride Mark Homes
Contact agent
By pressing Contact agent, you agree that Zillow Group and its affiliates, and may call/text you about your inquiry, which may involve use of automated means and prerecorded/artificial voices. You don't need to consent as a condition of buying any property, goods or services. Message/data rates may apply. You also agree to our Terms of Use. Zillow does not endorse any real estate professionals. We may share information about your recent and future site activity with your agent to help them understand what you're looking for in a home.
Learn how to advertise your homesEstimated market value
$562,400
$534,000 - $591,000
$3,460/mo
Price history
| Date | Event | Price |
|---|---|---|
| 8/23/2025 | Pending sale | $574,900-0.9%$306/sqft |
Source: | ||
| 7/19/2025 | Listed for sale | $579,900$308/sqft |
Source: | ||
Public tax history
Monthly payment
Neighborhood: 14580
Nearby schools
GreatSchools rating
- 5/10State Road Elementary SchoolGrades: PK-5Distance: 0.3 mi
- 6/10Spry Middle SchoolGrades: 6-8Distance: 0.8 mi
- 8/10Webster Schroeder High SchoolGrades: 9-12Distance: 2.3 mi
Schools provided by the builder
- Elementary: Klem Road South
- Middle: Spry
- High: Webster Schroeder
- District: Webster
Source: Pride Mark Homes. This data may not be complete. We recommend contacting the local school district to confirm school assignments for this home.

