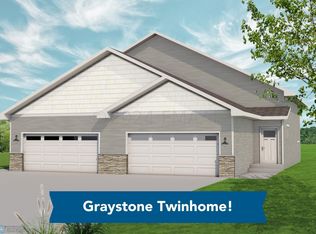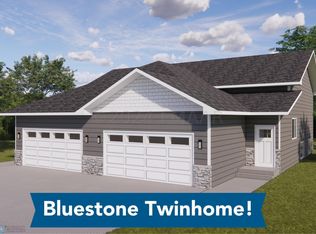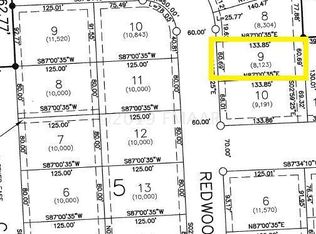Closed
Price Unknown
81 Cedar Dr, Mapleton, ND 58059
3beds
1,754sqft
Twin Home
Built in 2023
0.12 Square Feet Lot
$280,600 Zestimate®
$--/sqft
$2,004 Estimated rent
Home value
$280,600
$261,000 - $300,000
$2,004/mo
Zestimate® history
Loading...
Owner options
Explore your selling options
What's special
Don't miss your chance to see this beautiful twinhome that features a spacious and modern kitchen with quartz countertops, complemented by stunning floors throughout. The primary bedroom includes a large walk-in closet and enjoy the convenience of double sinks in the full bathroom, offering plenty of space for busy mornings.
With 3 comfortable bedrooms and 2 full bathrooms, this home provides ample space. Be sure not to miss the added features such as the gorgeous exterior tile, a stylish colored overhead garage door, storm doors on the front & interior garage door and finishing details that elevate the space throughout.
The newer fully fenced backyard offers a private retreat, complete with a deck perfect for outdoor entertaining. Additionally, there’s a newer shed for extra storage.
The double-stall heated garage ensures your vehicles stay warm and protected year-round, providing added convenience during the colder months; don't miss the floor drain and hot and cold water spigots, too!
Don’t miss out on this wonderful home—schedule a viewing today!
Zillow last checked: 8 hours ago
Listing updated: September 30, 2025 at 09:23pm
Listed by:
Jenny Clouse 701-269-9094,
Modern Prairie Real Estate
Bought with:
Sabrina Knudson
Berkshire Hathaway HomeServices Premier Properties
Source: NorthstarMLS as distributed by MLS GRID,MLS#: 6686944
Facts & features
Interior
Bedrooms & bathrooms
- Bedrooms: 3
- Bathrooms: 2
- Full bathrooms: 2
Bedroom 1
- Level: Upper
Bedroom 2
- Level: Lower
Bedroom 3
- Level: Lower
Bathroom
- Level: Upper
Bathroom
- Level: Lower
Deck
- Level: Upper
Family room
- Level: Lower
Foyer
- Level: Main
Informal dining room
- Level: Upper
Kitchen
- Level: Upper
Laundry
- Level: Lower
Living room
- Level: Upper
Utility room
- Level: Lower
Heating
- Forced Air
Cooling
- Central Air
Appliances
- Included: Dishwasher, Disposal, Dryer, Electric Water Heater, Microwave, Range, Refrigerator, Washer
Features
- Basement: Concrete
- Has fireplace: No
Interior area
- Total structure area: 1,754
- Total interior livable area: 1,754 sqft
- Finished area above ground: 914
- Finished area below ground: 840
Property
Parking
- Total spaces: 2
- Parking features: Attached
- Attached garage spaces: 2
- Details: Garage Door Height (8)
Accessibility
- Accessibility features: None
Features
- Levels: Multi/Split
- Patio & porch: Deck
- Fencing: Full,Privacy
Lot
- Size: 0.12 sqft
- Dimensions: 39 x 130
Details
- Additional structures: Storage Shed
- Foundation area: 840
- Parcel number: 18036000110000
- Zoning description: Residential-Single Family
Construction
Type & style
- Home type: SingleFamily
- Property subtype: Twin Home
- Attached to another structure: Yes
Materials
- Vinyl Siding
Condition
- Age of Property: 2
- New construction: No
- Year built: 2023
Utilities & green energy
- Gas: Natural Gas
- Sewer: City Sewer/Connected
- Water: City Water/Connected
Community & neighborhood
Location
- Region: Mapleton
- Subdivision: Meridian Grove Second Add
HOA & financial
HOA
- Has HOA: No
Price history
| Date | Event | Price |
|---|---|---|
| 5/16/2025 | Sold | -- |
Source: | ||
| 4/11/2025 | Pending sale | $279,900$160/sqft |
Source: | ||
| 3/19/2025 | Listed for sale | $279,900+14.2%$160/sqft |
Source: | ||
| 8/25/2023 | Sold | -- |
Source: Public Record Report a problem | ||
| 11/6/2020 | Listing removed | $245,000$140/sqft |
Source: Premier Properties #20-380 Report a problem | ||
Public tax history
| Year | Property taxes | Tax assessment |
|---|---|---|
| 2024 | $4,926 +91.2% | $260,400 +756.6% |
| 2023 | $2,576 +1.2% | $30,400 |
| 2022 | $2,546 +2.7% | $30,400 +28.3% |
Find assessor info on the county website
Neighborhood: 58059
Nearby schools
GreatSchools rating
- 5/10Mapleton Elementary SchoolGrades: PK-6Distance: 0.1 mi
- NARural Cass Spec Ed UnitGrades: Distance: 0.1 mi


