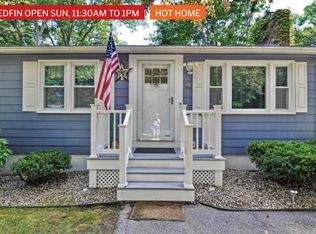When your family and friends come to visit, do you want them to say, "WOW your new home is amazing"? Then welcome home to 81 Causeway Road. With OVER 2000 sq ft of living, this home is VERY SPACIOUS!! Convenient to highways, commuter rail, & quaint Reading Center. Situated at the end of a CUL DE SAC in a beautiful park-like setting. This home has been COMPLETELY REMODELED INSIDE AND OUT. The beautifully appointed main level has an inviting fireplace living room, dining room open to the gorgeous kitchen with SKYLIGHTS, quartz counter tops, & stainless-steel appliances and breakfast bar. This level also has three bedrooms, hardwood flooring, and NEW DESIGNER BATH WITH SKYLIGHT. Step down to the STUNNING family room with lots of windows bringing in the tranquil backyard setting. The lower level has luxury vinyl plank flooring, a huge playroom, office space, full bath, sitting area, and laundry. New windows, roof, gutters, central air/heat, electrical & plumbing.
This property is off market, which means it's not currently listed for sale or rent on Zillow. This may be different from what's available on other websites or public sources.
