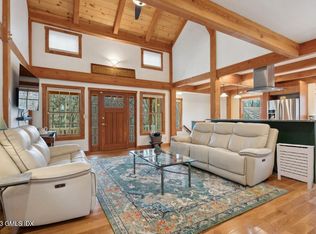Light, bright, spacious and new. Be the first owner of this fabulous modern farmhouse just minutes from charming Cos Cob. Great layout for family living and entertaining. Lovely oversized property with lake, flat lawn and terraced hillside. Your escape!
This property is off market, which means it's not currently listed for sale or rent on Zillow. This may be different from what's available on other websites or public sources.
