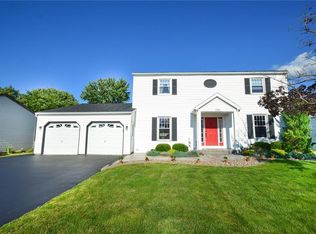Closed
$292,000
81 Castle Grove Dr, Rochester, NY 14612
4beds
1,748sqft
Single Family Residence
Built in 1981
0.44 Acres Lot
$315,300 Zestimate®
$167/sqft
$2,768 Estimated rent
Home value
$315,300
$293,000 - $341,000
$2,768/mo
Zestimate® history
Loading...
Owner options
Explore your selling options
What's special
Welcome to this inviting Raised Ranch in the Hilton School District! This 4-bedroom, 2 Full-bathroom home features a separate dining space and two generous living areas on both floors. The large tri-level deck off the back door leads to a sparking above-ground pool, perfect for summer fun. Recent updates include a new furnace, central air, and attic insulation (2020), a new full tear off roof, pool liner, and sand filter (2022), fresh shutters and a front storm door (2024). The fully fenced backyard includes a new fence with a double-wide gate and a convenient shed. Experience comfort and style with these modern upgrades and enjoy outdoor living at its finest. Convenient to Wegmans, Shopping and Restaurants. Seller has brand new Stainless Steel LG dishwasher that will convey, just needs installation. Schedule your showing today! Showings begin 7/27 at Noon, Delayed Negotiations 7/31 at 5pm
Zillow last checked: 8 hours ago
Listing updated: September 14, 2024 at 05:52am
Listed by:
Kimberly Paulene Hogue 585-280-6916,
Redfin Real Estate
Bought with:
Ginny Nguyen, 40NG1133186
Empire Realty Group
Source: NYSAMLSs,MLS#: R1553098 Originating MLS: Rochester
Originating MLS: Rochester
Facts & features
Interior
Bedrooms & bathrooms
- Bedrooms: 4
- Bathrooms: 2
- Full bathrooms: 2
- Main level bathrooms: 1
- Main level bedrooms: 1
Heating
- Gas, Forced Air
Cooling
- Central Air
Appliances
- Included: Convection Oven, Dryer, Electric Cooktop, Exhaust Fan, Electric Oven, Electric Range, Disposal, Gas Water Heater, Microwave, Refrigerator, Range Hood, Washer
Features
- Ceiling Fan(s), Separate/Formal Dining Room, Entrance Foyer, Sliding Glass Door(s), Window Treatments
- Flooring: Carpet, Laminate, Varies, Vinyl
- Doors: Sliding Doors
- Windows: Drapes
- Basement: Full,Finished,Sump Pump
- Has fireplace: No
Interior area
- Total structure area: 1,748
- Total interior livable area: 1,748 sqft
Property
Parking
- Total spaces: 2
- Parking features: Attached, Electricity, Garage, Storage, Driveway, Garage Door Opener
- Attached garage spaces: 2
Features
- Levels: One
- Stories: 1
- Patio & porch: Deck
- Exterior features: Blacktop Driveway, Deck, Fully Fenced, Pool
- Pool features: Above Ground
- Fencing: Full
Lot
- Size: 0.44 Acres
- Dimensions: 114 x 168
- Features: Residential Lot
Details
- Parcel number: 2628000440400003037000
- Special conditions: Standard
Construction
Type & style
- Home type: SingleFamily
- Architectural style: Split Level
- Property subtype: Single Family Residence
Materials
- Aluminum Siding, Brick, Steel Siding, Copper Plumbing
- Foundation: Block
- Roof: Asphalt
Condition
- Resale
- Year built: 1981
Utilities & green energy
- Electric: Circuit Breakers
- Sewer: Connected
- Water: Connected, Public
- Utilities for property: Cable Available, High Speed Internet Available, Sewer Connected, Water Connected
Community & neighborhood
Location
- Region: Rochester
- Subdivision: Apple Grove Gardens
Other
Other facts
- Listing terms: Cash,Conventional,FHA,VA Loan
Price history
| Date | Event | Price |
|---|---|---|
| 8/29/2024 | Sold | $292,000+6.2%$167/sqft |
Source: | ||
| 8/2/2024 | Pending sale | $274,900$157/sqft |
Source: | ||
| 7/27/2024 | Listed for sale | $274,900+68.7%$157/sqft |
Source: | ||
| 7/15/2019 | Sold | $163,000+1.9%$93/sqft |
Source: | ||
| 5/22/2019 | Pending sale | $159,900$91/sqft |
Source: WCI Realty #R1191550 Report a problem | ||
Public tax history
| Year | Property taxes | Tax assessment |
|---|---|---|
| 2024 | -- | $146,700 |
| 2023 | -- | $146,700 -8% |
| 2022 | -- | $159,500 |
Find assessor info on the county website
Neighborhood: 14612
Nearby schools
GreatSchools rating
- 6/10Northwood Elementary SchoolGrades: K-6Distance: 1.3 mi
- 4/10Merton Williams Middle SchoolGrades: 7-8Distance: 5 mi
- 6/10Hilton High SchoolGrades: 9-12Distance: 4.2 mi
Schools provided by the listing agent
- District: Hilton
Source: NYSAMLSs. This data may not be complete. We recommend contacting the local school district to confirm school assignments for this home.
