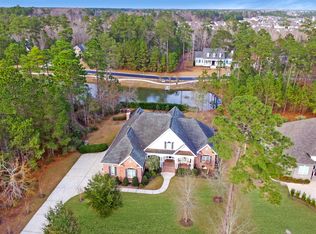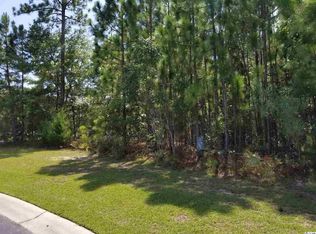Sold for $1,060,000
$1,060,000
81 Cascade Dr., Murrells Inlet, SC 29576
4beds
3,049sqft
Single Family Residence
Built in 2017
0.47 Acres Lot
$1,054,700 Zestimate®
$348/sqft
$2,792 Estimated rent
Home value
$1,054,700
$928,000 - $1.19M
$2,792/mo
Zestimate® history
Loading...
Owner options
Explore your selling options
What's special
Experience refine luxury & resort-caliber outdoor living at 81 Cascade Drive, in the exclusive Gated Community of Highwood at Prince Creek. This custom-built All Brick residence provides 4BRs/3BAs, 3 Car garage, and a private heated Saltwater Pool, set on a desirable lot buffered with wooded privacy and peaceful pond views. The covered front porch crowned by decorative wood Welcomes You Home. Step inside to a thoughtfully designed Ranch-style open floorplan just over 3,000 ht sq ft, plus a Lanai with Eze-Breeze enclosure for yr-round enjoyment. The Great Room is inviting, featuring a gas fireplace with built-ins and flows to the Dining Room, Gourmet Kitchen and expansive Breakfast Nook. Plantation Shutters, high ceilings, 8-ft doors, 8-inch baseboards, and double crown molding in the living areas and primary suite are just a few of the exceptional design details. A hardwired SONOS audio system enhances the Great Room, Kitchen, Office, Lanai and Pool area with high-quality sound. The gourmet Kitchen is a Chef’s Dream—designed for both performance & style. Featuring Bosch appliances- Induction Cooktop with Warming Drawer, Double Wall Ovens, Dishwasher, Microwave, & sleek Black SS KitchenAid Refrigerator. Custom touches include dual spice drawers that flank each side of the cooktop, a vertical baking sheet cabinet, deep pot and pan drawers, pullout for mixer, and a double lazy Susan with pull-out shelves. The cabinetry is soft-close with a striking black distressed finish, enhanced by decorative pulls and detailed craftsmanship. Leathered granite countertops, a central island, and a peninsula adorned with wood corbels seamlessly blend utility with style, offering seating for casual dining or entertaining. Designer pendant lighting, under-cabinet and upper LED accent lighting (all on dimmers), and a commercial-grade disposal complete this truly exceptional space. A Formal Dining Room and large Breakfast Nook-each with trey ceilings and integrated lighting add elegance and flexibility for hosting. Step out through either of the 2 stacking sliders onto the large enclosed Lanai, with a beautiful wood ceiling, ceiling fans, and tile flooring. This inviting space flows effortlessly onto the pool deck, creating a seamless indoor-outdoor living experience. The outdoor Oasis offers multiple areas for lounging, dining, or sunning—perfect for both relaxation and entertaining. Enjoy year-round swimming in the heated Gunite saltwater pool. Features include a built-in sun shelf, 2 submerged seats, dual bubbling water features, 3 LED lights, and an automatic water leveler—all surrounded by a beautiful deck made of Florida Shell-Lock tile, a premium anti-heat surface. Tucked along a landscaped path lined with elegant palm varieties, an enclosed outside shower offers serene privacy and convenience. The grand Primary Suite delivers both comfort and sophistication, presenting dual custom wardrobes, a spacious ensuite bath with a tiled walk-in shower, double vanity sink, and extended space ideal for a makeup or grooming station. Two sizeable bedrooms are positioned on the opposite side of the home, while the fourth bedroom is currently utilized as a home office. These rooms are serviced by 2 full baths with tiled walk-in showers. A large Laundry Room is well-appointed with built-in cabinetry, utility sink, and granite-topped folding station. The dream-worthy 3-car garage offers stain-resistant Nitro click-in rubber flooring, a double-sized utility sink, thermostat-controlled vented fan, pull-down attic steps, and a walk-out door. The extended footprint ensures ample space for vehicles, tools, & hobbies. Additional features are a whole Home Gas Generac Generator, Gas Tankless Water Heater, Mohawk flooring, irrigation and professionally landscaped. Highwood's amenities include a Pool, Clubhouse, 2 lighted Tennis Courts, all within minutes to Marinas, Golf Courses, the Marshwalk & gorgeous Beaches. Don't delay, this home is a must-see!
Zillow last checked: 8 hours ago
Listing updated: December 16, 2025 at 02:28pm
Listed by:
Lisa M Newman 843-222-5472,
BHHS Coastal Real Estate
Bought with:
Jerry Pinkas Team
Jerry Pinkas R E Experts
Source: CCAR,MLS#: 2512788 Originating MLS: Coastal Carolinas Association of Realtors
Originating MLS: Coastal Carolinas Association of Realtors
Facts & features
Interior
Bedrooms & bathrooms
- Bedrooms: 4
- Bathrooms: 3
- Full bathrooms: 3
Primary bedroom
- Features: Tray Ceiling(s), Ceiling Fan(s), Main Level Master, Walk-In Closet(s)
- Level: First
- Dimensions: 20.5x16.5
Primary bedroom
- Level: First
Primary bedroom
- Dimensions: 20.5x16.5
Bedroom 1
- Level: First
- Dimensions: 14x12
Bedroom 2
- Level: First
- Dimensions: 13.6x11.9
Bedroom 3
- Level: First
- Dimensions: 12x15
Primary bathroom
- Features: Dual Sinks, Separate Shower, Vanity
Dining room
- Features: Tray Ceiling(s), Separate/Formal Dining Room
- Dimensions: 13x11.5
Dining room
- Dimensions: 13x11.5
Family room
- Features: Ceiling Fan(s), Fireplace, Vaulted Ceiling(s)
Great room
- Dimensions: 18x23
Kitchen
- Dimensions: 16.5x18.5
Kitchen
- Features: Breakfast Bar, Breakfast Area, Kitchen Exhaust Fan, Kitchen Island, Pantry, Stainless Steel Appliances, Solid Surface Counters
- Dimensions: 16.5x18.5
Other
- Features: Bedroom on Main Level, Library, Utility Room
Other
- Features: Bedroom on Main Level, Library, Utility Room
Heating
- Central, Electric, Gas
Cooling
- Central Air
Appliances
- Included: Cooktop, Double Oven, Dishwasher, Disposal, Microwave, Refrigerator, Range Hood
- Laundry: Washer Hookup
Features
- Attic, Fireplace, Pull Down Attic Stairs, Permanent Attic Stairs, Split Bedrooms, Breakfast Bar, Bedroom on Main Level, Breakfast Area, Kitchen Island, Stainless Steel Appliances, Solid Surface Counters
- Flooring: Tile, Vinyl, Wood
- Windows: Storm Window(s)
- Attic: Pull Down Stairs,Permanent Stairs
- Has fireplace: Yes
Interior area
- Total structure area: 4,970
- Total interior livable area: 3,049 sqft
Property
Parking
- Total spaces: 6
- Parking features: Attached, Garage, Three Car Garage, Garage Door Opener
- Attached garage spaces: 3
Features
- Levels: One
- Stories: 1
- Patio & porch: Front Porch, Patio
- Exterior features: Fence, Sprinkler/Irrigation, Pool, Patio
- Has private pool: Yes
- Pool features: Community, In Ground, Outdoor Pool, Private
- Has view: Yes
- View description: Lake
- Has water view: Yes
- Water view: Lake
Lot
- Size: 0.47 Acres
- Features: City Lot, Rectangular, Rectangular Lot
Details
- Additional parcels included: ,
- Parcel number: 410133A0011500
- Zoning: res
- Special conditions: None
- Other equipment: Generator
Construction
Type & style
- Home type: SingleFamily
- Architectural style: Traditional
- Property subtype: Single Family Residence
Materials
- Brick
- Foundation: Slab
Condition
- Resale
- Year built: 2017
Utilities & green energy
- Electric: Generator
- Water: Public
- Utilities for property: Cable Available, Electricity Available, Natural Gas Available, Phone Available, Sewer Available, Underground Utilities, Water Available
Community & neighborhood
Security
- Security features: Security System, Gated Community, Smoke Detector(s), Security Service
Community
- Community features: Clubhouse, Golf Carts OK, Gated, Recreation Area, Tennis Court(s), Long Term Rental Allowed, Pool
Location
- Region: Murrells Inlet
- Subdivision: Prince Creek - Highwood
HOA & financial
HOA
- Has HOA: Yes
- HOA fee: $210 monthly
- Amenities included: Clubhouse, Gated, Owner Allowed Golf Cart, Owner Allowed Motorcycle, Pet Restrictions, Security, Tennis Court(s)
- Services included: Common Areas, Legal/Accounting, Pool(s), Recreation Facilities, Security, Trash
Other
Other facts
- Listing terms: Cash,Conventional,VA Loan
Price history
| Date | Event | Price |
|---|---|---|
| 8/29/2025 | Sold | $1,060,000-2.8%$348/sqft |
Source: | ||
| 5/25/2025 | Pending sale | $1,090,000$357/sqft |
Source: BHHS broker feed #2512788 Report a problem | ||
| 5/25/2025 | Contingent | $1,090,000$357/sqft |
Source: | ||
| 5/22/2025 | Listed for sale | $1,090,000+594.7%$357/sqft |
Source: | ||
| 2/15/2007 | Sold | $156,900+83.1%$51/sqft |
Source: Public Record Report a problem | ||
Public tax history
| Year | Property taxes | Tax assessment |
|---|---|---|
| 2024 | $2,670 +6.1% | $18,640 |
| 2023 | $2,517 +17.9% | $18,640 |
| 2022 | $2,136 +3.4% | $18,640 |
Find assessor info on the county website
Neighborhood: 29576
Nearby schools
GreatSchools rating
- 8/10Waccamaw Intermediate SchoolGrades: 4-6Distance: 6.2 mi
- 10/10Waccamaw Middle SchoolGrades: 7-8Distance: 5.8 mi
- 8/10Waccamaw High SchoolGrades: 9-12Distance: 9.5 mi
Schools provided by the listing agent
- Elementary: Waccamaw Elementary School
- Middle: Waccamaw Middle School
- High: Waccamaw High School
Source: CCAR. This data may not be complete. We recommend contacting the local school district to confirm school assignments for this home.
Get pre-qualified for a loan
At Zillow Home Loans, we can pre-qualify you in as little as 5 minutes with no impact to your credit score.An equal housing lender. NMLS #10287.
Sell for more on Zillow
Get a Zillow Showcase℠ listing at no additional cost and you could sell for .
$1,054,700
2% more+$21,094
With Zillow Showcase(estimated)$1,075,794

