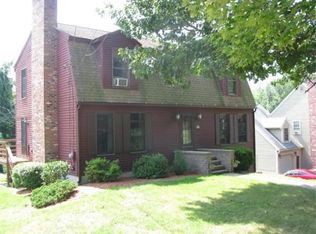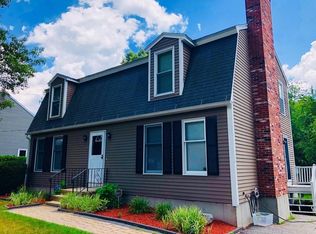Sold for $555,000
$555,000
81 Carter Rd, Worcester, MA 01609
3beds
2,144sqft
Single Family Residence
Built in 1987
0.37 Acres Lot
$584,500 Zestimate®
$259/sqft
$2,995 Estimated rent
Home value
$584,500
$538,000 - $637,000
$2,995/mo
Zestimate® history
Loading...
Owner options
Explore your selling options
What's special
81 Carter Road awaits its next owner and will not disappoint. This picture perfect center entrance colonial has been lovingly maintained and boasts many improvements. Highlights include a newer roof, heating system and exterior paint job! Inside you will find an open and flexible floor-plan featuring a spacious eat-in kitchen complete with white cabinetry, center island, granite counters and french doors leading to a covered deck. Separate formal living and dining room. Lovely family room with wood burning fireplace. 1st floor laundry and powder room. On the 2nd floor you will find 3 spacious bedrooms and 2 full baths. Primary suite complete with walk-in closet and ensuite bath. In the finished lower level you will find a great bonus room or office and access to your two car garage! Wonderfully landscaped yard with mature plantings. Superb neighborhood! Do not miss out!
Zillow last checked: 8 hours ago
Listing updated: July 11, 2024 at 04:21am
Listed by:
James Brasco 617-519-1517,
Century 21 Shawmut Properties 617-787-2121
Bought with:
Maria Troka
A & E Realty Company, Inc.
Source: MLS PIN,MLS#: 73235722
Facts & features
Interior
Bedrooms & bathrooms
- Bedrooms: 3
- Bathrooms: 3
- Full bathrooms: 2
- 1/2 bathrooms: 1
Primary bedroom
- Features: Walk-In Closet(s), Flooring - Wall to Wall Carpet
- Level: Second
- Area: 224
- Dimensions: 16 x 14
Bedroom 2
- Features: Closet, Flooring - Wall to Wall Carpet
- Level: Second
- Area: 180
- Dimensions: 15 x 12
Bedroom 3
- Features: Closet, Flooring - Wall to Wall Carpet
- Level: Second
- Area: 144
- Dimensions: 12 x 12
Primary bathroom
- Features: Yes
Bathroom 1
- Features: Bathroom - Half
- Level: First
- Area: 18
- Dimensions: 6 x 3
Bathroom 2
- Features: Bathroom - Full
- Level: Second
- Area: 72
- Dimensions: 9 x 8
Bathroom 3
- Features: Bathroom - Full
- Level: Second
- Area: 63
- Dimensions: 9 x 7
Dining room
- Features: Flooring - Hardwood
- Level: First
- Area: 130
- Dimensions: 13 x 10
Family room
- Features: Flooring - Wall to Wall Carpet
- Level: First
- Area: 224
- Dimensions: 16 x 14
Kitchen
- Features: Flooring - Hardwood, Countertops - Stone/Granite/Solid, Kitchen Island, Recessed Lighting, Remodeled
- Level: First
- Area: 220
- Dimensions: 22 x 10
Living room
- Features: Flooring - Wall to Wall Carpet
- Level: First
- Area: 156
- Dimensions: 13 x 12
Heating
- Baseboard
Cooling
- Window Unit(s)
Appliances
- Included: Water Heater, Range, Dishwasher, Disposal, Washer, Dryer
- Laundry: Laundry Closet, First Floor
Features
- Bonus Room
- Flooring: Tile, Carpet, Hardwood, Flooring - Wall to Wall Carpet
- Basement: Partially Finished,Walk-Out Access
- Number of fireplaces: 1
- Fireplace features: Family Room
Interior area
- Total structure area: 2,144
- Total interior livable area: 2,144 sqft
Property
Parking
- Total spaces: 7
- Parking features: Attached, Garage Door Opener, Storage, Off Street, Paved
- Attached garage spaces: 2
- Uncovered spaces: 5
Accessibility
- Accessibility features: No
Features
- Patio & porch: Deck - Wood
- Exterior features: Deck - Wood
- Frontage length: 80.00
Lot
- Size: 0.37 Acres
- Features: Gentle Sloping
Details
- Foundation area: 999
- Parcel number: 1804489
- Zoning: RS-7
Construction
Type & style
- Home type: SingleFamily
- Architectural style: Colonial
- Property subtype: Single Family Residence
Materials
- Frame
- Foundation: Concrete Perimeter
- Roof: Shingle
Condition
- Year built: 1987
Utilities & green energy
- Electric: Circuit Breakers
- Sewer: Public Sewer
- Water: Public
- Utilities for property: for Electric Range
Community & neighborhood
Community
- Community features: Shopping, Park, Walk/Jog Trails, Medical Facility, Conservation Area, Highway Access, House of Worship, Private School, Public School, University
Location
- Region: Worcester
Price history
| Date | Event | Price |
|---|---|---|
| 7/10/2024 | Sold | $555,000+7.8%$259/sqft |
Source: MLS PIN #73235722 Report a problem | ||
| 5/13/2024 | Contingent | $515,000$240/sqft |
Source: MLS PIN #73235722 Report a problem | ||
| 5/9/2024 | Listed for sale | $515,000$240/sqft |
Source: MLS PIN #73235722 Report a problem | ||
Public tax history
| Year | Property taxes | Tax assessment |
|---|---|---|
| 2025 | $6,137 +2.2% | $465,300 +6.6% |
| 2024 | $6,003 +3.8% | $436,600 +8.3% |
| 2023 | $5,782 +7.1% | $403,200 +13.5% |
Find assessor info on the county website
Neighborhood: 01609
Nearby schools
GreatSchools rating
- 6/10Flagg Street SchoolGrades: K-6Distance: 1.1 mi
- 2/10Forest Grove Middle SchoolGrades: 7-8Distance: 1.8 mi
- 3/10Doherty Memorial High SchoolGrades: 9-12Distance: 2.2 mi
Schools provided by the listing agent
- Elementary: Wps
- Middle: Wps
- High: Wps
Source: MLS PIN. This data may not be complete. We recommend contacting the local school district to confirm school assignments for this home.
Get a cash offer in 3 minutes
Find out how much your home could sell for in as little as 3 minutes with a no-obligation cash offer.
Estimated market value$584,500
Get a cash offer in 3 minutes
Find out how much your home could sell for in as little as 3 minutes with a no-obligation cash offer.
Estimated market value
$584,500

