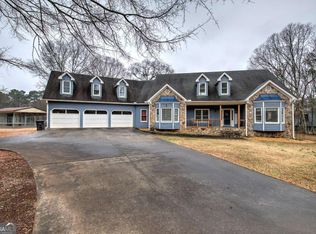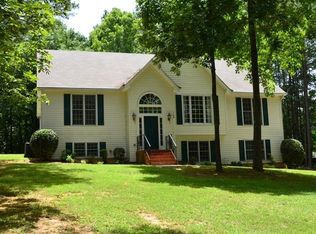****Back on the market with some fresh updates! NEW flooring throughout the main level and fresh paint as well****. LOCATION, LIFESTYLE, and COUNTRY LIVING at its best! Located inside the city limits of Cartersville just minutes to shopping, dining, and conveniences. This beautiful ranch with In-law Suite is situated on 3 acres. This home features a large, eat-in country kitchen with an island, breakfast bar, and a walk in Pantry. Large Laundry Room on main floor. Separate dining room, sunroom, large family room with built-ins and fireplace. The finished basement offers a full kitchen, game room, full bathroom, three additional rooms for office space and/or bedrooms and lots of extra space for entertaining and storage galore. DON'T MISS IT! Also, as a side note - Property has 2 septic tanks, 2 water heaters and 2 heating and air units. It has a BDry waterproofing system installed in the basement that offers a lifetime warranty. This home is very well built and has been well maintained.
This property is off market, which means it's not currently listed for sale or rent on Zillow. This may be different from what's available on other websites or public sources.

