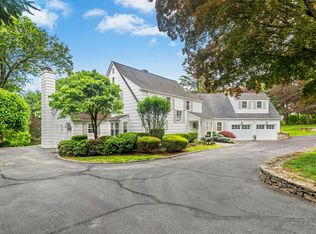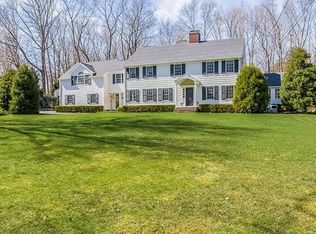New Price! Motivated Seller. In-town estate setting - mere minutes to town/train. A luxurious, custom-crafted home for those seeking an exceptional lifestyle & uncompromising craftsmanship in the most highly sought after lower Greenfield Hill location. Nestled at the end of a private cul de sac, overlooking an expanse of sprawling lawns, the property is beautifully landscaped and has been tended for decades. Throw open doors to the terrace, enjoy a dip in the pool, gather in the carriage house. Whether its dining al fresco or soccer in the yard, this home is truly for those young at heart, no matter the age. The main residence invites entertaining throughout: mingling from living room, to billiards, to the conservatory/music room and onto formal dining, kitchen and striking great room with open-timbered cathedral ceiling, rough-hewn posts and beams, rare wide-planked floor of reclaimed chestnut and huge fieldstone fireplace. Guests can retire to the private main-level wing with den, bedroom, and en suite bath. A one-of-a-kind master wing offers a commanding view from its private office balcony, resplendent master bath with two custom-fitted dressing rooms. Three additional suites feature generous closets and full baths with access en suite. The fully equipped laundry room is just off the rear staircase, offering private access from the exterior. Custom crafted and curated from abroad in 2006, restyled in 2019. CARRIAGE HOUSE ADDED 2015. GENERATOR From the sweeping circular drive take in the stucco-like exterior with stone accents, the tall upper story windows, dormers and the arched front door and you have the first hints of this surprising French Provincial home in the heart of Greenfield Hill. Add a stone terrace, an upper balcony, a new carriage house, beautiful manicured gardens shaded by mature specimen trees and a wonderful pool. Once inside,you will be delighted by the elegance intermixed with hand picked eclectic details. In this home the great room is dramatic with open-timbered cathedral ceiling, rough-hewn posts and beams, rare wide-planked floor of reclaimed chestnut, a huge fieldstone fireplace with raised hearth and rough-hewn mantel with an array of custom windows bringing in natural light from four sides. The kitchen is custom designed by gourmet cooks: expansive double kitchen area including prof appliances and a plethora of counter space. The large island, breakfast bar and dining area opens to the blue stone terrace. Entertain for a large party, an intimate dinner or breakfast for the family. Other main level rooms include a formal living room with fireplace, formal dining room, a gorgeous, light-filled conservatory, a den and a game room. The second floor offers a master bedroom suite with a sitting area, an office opening with French doors to a covered balcony overlooking the beautiful grounds and pool. The master bath is an opulent spa room with marble and honey onyx accents. Other bedrooms include two suites one on each floor and two bedrooms with a shared bath. Extras include a main level powder room, a second floor laundry room and a two-car garage. The windows were customized to reflect the style of the home. The new detached carriage house (2015) includes an additional two-car garage and guest or staff quarters with full bath currently used as a entertainment suite. Located at the end of a quiet cul-de-sac in the prestigious neighborhood of lower Greenfield Hill and just minutes from town, train and Fairfield's five glorious beaches, this home offers not only a private neighborhood, but custom details with imaginative use of rare woods, special windows, fireplaces, hand crafted doors and spectacular landscaping. Low Maintenance High End STO Stucco Style Exterior.
This property is off market, which means it's not currently listed for sale or rent on Zillow. This may be different from what's available on other websites or public sources.

