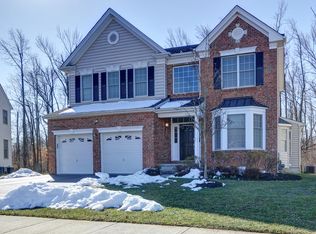With a NE exposure, this square, flat, premium lot is directly across from the park/playground that provides a tranquil, expansive neighborhood view unique to this development. This beautiful and well maintained home awaits its new owner! Recently completed updates include the entire home repainted, totally refinished golden oak hardwood first floor and stairs now gleaming, brand new hardwood upstairs hallway and brand new basement flooring. The optional sunroom with its many windows allow for ample sunshine to adorn the surrounding interior area! The home layout allows for many people to be in separate areas while maintaining views or conversations with others. The large gourmet kitchen w/center island, large pantry/storage and numerous cabinets is perfectly placed to be the centerpiece at gatherings. The first floor office can be used as a sleep area with privacy to the laundry, 1/2 bath and garage entrance/exit. 1 double door Master w/two walk-in closets that also separate the master bath from the large sleep/sitting area, 3 bedrooms and extra full bath are also upstairs. The fully finished basement has a wet bar w/seating, gym room, furnished office, full bath, extra pantry, an extra room that could be used to sleep in and a spacious tv/entertainment area. Twin hot water tanks, furnace and extra storage area are also in the basement. Backyard backs to conservation area. Close to NE Corridor PJ train station, highways and shopping. Award winning West Windsor-Plainsboro Schools!
This property is off market, which means it's not currently listed for sale or rent on Zillow. This may be different from what's available on other websites or public sources.

