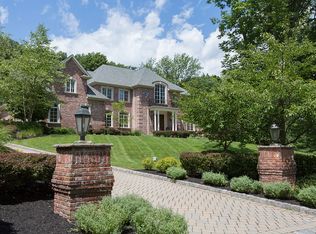
Closed
$2,490,000
81 Butternut Ln, Bernards Twp., NJ 07920
6beds
7baths
--sqft
Single Family Residence
Built in 1993
3.73 Acres Lot
$2,549,400 Zestimate®
$--/sqft
$7,760 Estimated rent
Home value
$2,549,400
$2.35M - $2.78M
$7,760/mo
Zestimate® history
Loading...
Owner options
Explore your selling options
What's special
Zillow last checked: 16 hours ago
Listing updated: July 25, 2025 at 08:26am
Listed by:
Kelly Ann Peterpaul 908-766-0808,
Coldwell Banker Realty
Bought with:
Sara Parker Henderson
Lois Schneider Realtor
Source: GSMLS,MLS#: 3961137
Facts & features
Interior
Bedrooms & bathrooms
- Bedrooms: 6
- Bathrooms: 7
Property
Lot
- Size: 3.73 Acres
- Dimensions: 3.7260AC
Details
- Parcel number: 0200401000000001
Construction
Type & style
- Home type: SingleFamily
- Property subtype: Single Family Residence
Condition
- Year built: 1993
Community & neighborhood
Location
- Region: Basking Ridge
Price history
| Date | Event | Price |
|---|---|---|
| 7/25/2025 | Sold | $2,490,000+6% |
Source: | ||
| 5/20/2025 | Pending sale | $2,349,000 |
Source: | ||
| 5/8/2025 | Listed for sale | $2,349,000+80.7% |
Source: | ||
| 8/11/1998 | Sold | $1,300,000+37.6% |
Source: Public Record Report a problem | ||
| 9/3/1993 | Sold | $944,500 |
Source: Public Record Report a problem | ||
Public tax history
| Year | Property taxes | Tax assessment |
|---|---|---|
| 2025 | $30,165 +7.6% | $1,695,600 +7.6% |
| 2024 | $28,039 +8.9% | $1,576,100 +15.4% |
| 2023 | $25,759 -2.5% | $1,365,800 +1.5% |
Find assessor info on the county website
Neighborhood: 07920
Nearby schools
GreatSchools rating
- 8/10Oak Street Elementary SchoolGrades: K-5Distance: 1.9 mi
- 9/10William Annin Middle SchoolGrades: 6-8Distance: 3.6 mi
- 7/10Ridge High SchoolGrades: 9-12Distance: 2.7 mi
Get a cash offer in 3 minutes
Find out how much your home could sell for in as little as 3 minutes with a no-obligation cash offer.
Estimated market value$2,549,400
Get a cash offer in 3 minutes
Find out how much your home could sell for in as little as 3 minutes with a no-obligation cash offer.
Estimated market value
$2,549,400