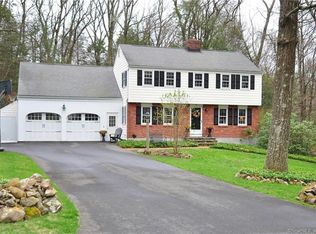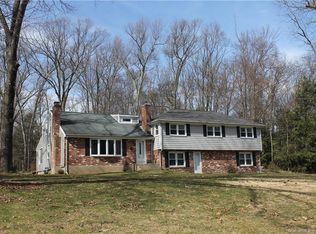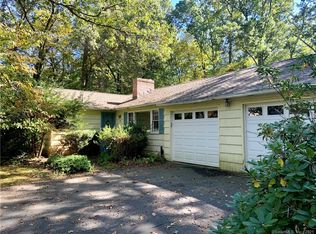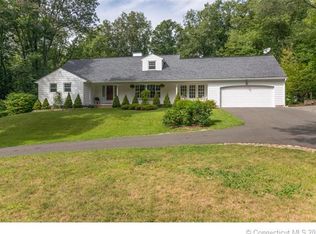Sold for $535,000
$535,000
81 Bronson Road, Avon, CT 06001
3beds
2,018sqft
Single Family Residence
Built in 1960
0.9 Acres Lot
$539,400 Zestimate®
$265/sqft
$4,139 Estimated rent
Home value
$539,400
$496,000 - $588,000
$4,139/mo
Zestimate® history
Loading...
Owner options
Explore your selling options
What's special
Greetings from the Wonderful Town of Avon. Great split level Smart Home in a well-established picturesque neighborhood. Located in very close proximity to Avon Middle School & Avon High School. Both of which are very highly rated (Grade A) amongst Ct School districts. This well cared for multi-level home lends itself nicely for generational living. Solid hardwood floors all throughout along with many updates and upgrades completed just recently. Very generous room sizes for easy everyday life and for accommodating all your entertaining needs. 3 Well-proportioned bedrooms and 2 1/2 bathrooms. Home is packed with very resourceful amenities including 2 Wood burning fireplaces, a generator hookup, contemporary recessed lighting, underground sprinkler/irrigation system, Huge 3 season Great room, Bosh natural gas heating system with gas HW, central air conditioning, ADT security system, 2 car garage and more. Year-round recreation and relaxation on your nearly 1 Acre lot. This exceptional home is waiting. See you soon.
Zillow last checked: 8 hours ago
Listing updated: January 02, 2026 at 11:06am
Listed by:
Anthony Greco (203)232-0016,
Anthony J Greco JR Real Estate 203-232-0016
Bought with:
Daniel Senofonte, RES.0814457
MW Park Real Estate LLC
Source: Smart MLS,MLS#: 24139365
Facts & features
Interior
Bedrooms & bathrooms
- Bedrooms: 3
- Bathrooms: 3
- Full bathrooms: 2
- 1/2 bathrooms: 1
Primary bedroom
- Features: Hardwood Floor
- Level: Upper
- Area: 180 Square Feet
- Dimensions: 12 x 15
Bedroom
- Features: Hardwood Floor
- Level: Upper
- Area: 165 Square Feet
- Dimensions: 11 x 15
Bedroom
- Features: Hardwood Floor
- Level: Upper
- Area: 165 Square Feet
- Dimensions: 11 x 15
Dining room
- Features: Hardwood Floor
- Level: Main
- Area: 144 Square Feet
- Dimensions: 12 x 12
Family room
- Features: Fireplace
- Level: Lower
- Area: 224 Square Feet
- Dimensions: 14 x 16
Kitchen
- Features: Hardwood Floor
- Level: Main
- Area: 156 Square Feet
- Dimensions: 12 x 13
Living room
- Features: Fireplace
- Level: Main
- Area: 280 Square Feet
- Dimensions: 14 x 20
Heating
- Hot Water, Natural Gas
Cooling
- Central Air
Appliances
- Included: Oven/Range, Microwave, Refrigerator, Dishwasher, Water Heater
Features
- Smart Thermostat
- Windows: Thermopane Windows
- Basement: Full,Unfinished
- Attic: Storage,Access Via Hatch
- Number of fireplaces: 2
Interior area
- Total structure area: 2,018
- Total interior livable area: 2,018 sqft
- Finished area above ground: 1,538
- Finished area below ground: 480
Property
Parking
- Total spaces: 6
- Parking features: Attached, Driveway, Garage Door Opener, Private
- Attached garage spaces: 2
- Has uncovered spaces: Yes
Features
- Levels: Multi/Split
- Exterior features: Sidewalk, Lighting, Stone Wall, Underground Sprinkler
Lot
- Size: 0.90 Acres
- Features: Few Trees
Details
- Parcel number: 437453
- Zoning: R30
- Other equipment: Generator Ready
Construction
Type & style
- Home type: SingleFamily
- Architectural style: Split Level
- Property subtype: Single Family Residence
Materials
- Brick, Wood Siding
- Foundation: Concrete Perimeter
- Roof: Asphalt
Condition
- New construction: No
- Year built: 1960
Utilities & green energy
- Sewer: Septic Tank
- Water: Public, Well
Green energy
- Energy efficient items: Thermostat, Windows
Community & neighborhood
Community
- Community features: Golf, Health Club, Library, Medical Facilities, Park
Location
- Region: Avon
Price history
| Date | Event | Price |
|---|---|---|
| 1/2/2026 | Sold | $535,000-2.7%$265/sqft |
Source: | ||
| 1/2/2026 | Pending sale | $549,900$272/sqft |
Source: | ||
| 11/11/2025 | Listed for sale | $549,900-2.2%$272/sqft |
Source: | ||
| 6/10/2025 | Listing removed | $562,000$278/sqft |
Source: | ||
| 3/8/2025 | Listed for sale | $562,000$278/sqft |
Source: | ||
Public tax history
| Year | Property taxes | Tax assessment |
|---|---|---|
| 2025 | $9,234 +18.9% | $300,290 +14.7% |
| 2024 | $7,764 +3.1% | $261,770 +23% |
| 2023 | $7,533 +2.3% | $212,860 |
Find assessor info on the county website
Neighborhood: 06001
Nearby schools
GreatSchools rating
- 7/10Pine Grove SchoolGrades: K-4Distance: 0.9 mi
- 9/10Avon Middle SchoolGrades: 7-8Distance: 1 mi
- 10/10Avon High SchoolGrades: 9-12Distance: 0.5 mi
Get pre-qualified for a loan
At Zillow Home Loans, we can pre-qualify you in as little as 5 minutes with no impact to your credit score.An equal housing lender. NMLS #10287.
Sell for more on Zillow
Get a Zillow Showcase℠ listing at no additional cost and you could sell for .
$539,400
2% more+$10,788
With Zillow Showcase(estimated)$550,188



