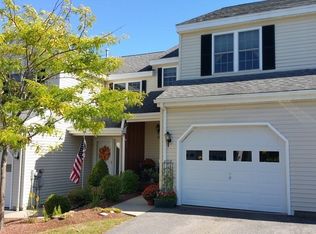Sold for $400,000 on 03/21/25
$400,000
81 Bridle Cross Rd, Fitchburg, MA 01420
2beds
1,354sqft
Condominium
Built in 2004
-- sqft lot
$411,600 Zestimate®
$295/sqft
$2,394 Estimated rent
Home value
$411,600
$375,000 - $453,000
$2,394/mo
Zestimate® history
Loading...
Owner options
Explore your selling options
What's special
Offers due 3/3 at 5PM. Discover the charm of this end-unit townhouse in the best complex in town. The interior boasts hardwood floors and a newly replaced gas insert fireplace for cozy evenings. The open layout features a bright kitchen and living area, perfect for easy living. Two full bathrooms. Below, an expansive unfinished basement awaits your personal touch—ideal for a gym or additional living space. Practical amenities include a one-car garage and a peaceful backyard. An all-new 2023 roof offers peace of mind. This property combines modern updates with timeless appeal, offering a unique blend of style, comfort, and potential in an unbeatable location.
Zillow last checked: 8 hours ago
Listing updated: March 21, 2025 at 10:25am
Listed by:
John Snyder 508-425-1245,
Redfin Corp. 617-340-7803,
Doreen Lewis 508-272-6888
Bought with:
Taylor Healey
Foster-Healey Real Estate
Source: MLS PIN,MLS#: 73333006
Facts & features
Interior
Bedrooms & bathrooms
- Bedrooms: 2
- Bathrooms: 2
- Full bathrooms: 2
Primary bedroom
- Features: Bathroom - Full, Closet, Flooring - Wood, Lighting - Overhead
- Level: First
- Area: 192
- Dimensions: 16 x 12
Bedroom 2
- Features: Closet, Flooring - Wall to Wall Carpet, Lighting - Overhead
- Level: First
- Area: 99
- Dimensions: 11 x 9
Primary bathroom
- Features: Yes
Bathroom 1
- Features: Bathroom - Full
- Level: First
- Area: 48
- Dimensions: 8 x 6
Bathroom 2
- Features: Bathroom - Full
- Level: First
- Area: 72
- Dimensions: 9 x 8
Dining room
- Features: Flooring - Wood, Open Floorplan, Lighting - Overhead
- Level: First
- Area: 91
- Dimensions: 13 x 7
Kitchen
- Features: Flooring - Wood, Dining Area, Open Floorplan, Recessed Lighting, Peninsula
- Level: First
- Area: 156
- Dimensions: 13 x 12
Living room
- Features: Flooring - Wood, Balcony / Deck, Exterior Access, Open Floorplan, Recessed Lighting, Slider
- Level: First
- Area: 156
- Dimensions: 13 x 12
Heating
- Forced Air, Natural Gas
Cooling
- Central Air
Appliances
- Laundry: Electric Dryer Hookup, Washer Hookup, First Floor
Features
- Lighting - Overhead, Bonus Room
- Flooring: Flooring - Wall to Wall Carpet
- Has basement: Yes
- Number of fireplaces: 1
- Fireplace features: Living Room
Interior area
- Total structure area: 1,354
- Total interior livable area: 1,354 sqft
- Finished area above ground: 1,354
Property
Parking
- Total spaces: 2
- Parking features: Attached, Off Street
- Attached garage spaces: 1
- Uncovered spaces: 1
Features
- Patio & porch: Deck
- Exterior features: Deck
Details
- Parcel number: M:119R B:0024 L:81,4445177
- Zoning: RR
Construction
Type & style
- Home type: Condo
- Architectural style: Other (See Remarks)
- Property subtype: Condominium
Materials
- Roof: Shingle
Condition
- Year built: 2004
Utilities & green energy
- Sewer: Public Sewer
- Water: Public
Community & neighborhood
Community
- Community features: Shopping, Park, Medical Facility, Highway Access, House of Worship, Public School, T-Station, University
Location
- Region: Fitchburg
HOA & financial
HOA
- HOA fee: $316 monthly
- Services included: Insurance, Maintenance Structure, Maintenance Grounds, Snow Removal, Trash
Price history
| Date | Event | Price |
|---|---|---|
| 3/21/2025 | Sold | $400,000+2.6%$295/sqft |
Source: MLS PIN #73333006 | ||
| 2/6/2025 | Listed for sale | $389,900+16.4%$288/sqft |
Source: MLS PIN #73333006 | ||
| 5/2/2022 | Sold | $335,000+66.2%$247/sqft |
Source: MLS PIN #72950405 | ||
| 6/28/2004 | Sold | $201,545$149/sqft |
Source: Public Record | ||
Public tax history
| Year | Property taxes | Tax assessment |
|---|---|---|
| 2025 | $4,704 | $348,200 +9.6% |
| 2024 | $4,704 +12% | $317,600 +21.1% |
| 2023 | $4,200 +0.2% | $262,200 +10.2% |
Find assessor info on the county website
Neighborhood: 01420
Nearby schools
GreatSchools rating
- 3/10Reingold Elementary SchoolGrades: 1-5Distance: 1.5 mi
- 6/10Memorial Middle SchoolGrades: 6-8Distance: 1.5 mi
- 2/10Goodrich AcademyGrades: 9-12Distance: 2.7 mi

Get pre-qualified for a loan
At Zillow Home Loans, we can pre-qualify you in as little as 5 minutes with no impact to your credit score.An equal housing lender. NMLS #10287.
Sell for more on Zillow
Get a free Zillow Showcase℠ listing and you could sell for .
$411,600
2% more+ $8,232
With Zillow Showcase(estimated)
$419,832