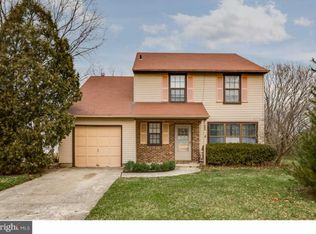Its not often you get a 2nd chance at your dream home because someone got cold feet! Not far from the speedline, for a quick commute to Philadelphia. Welcome home to this beautifully updated modern multi-level offering an abundance of interior living space. On the upper level you will find the brand new kitchen with quartz counter-tops, stainless steel appliances, soft close cabinets and an open layout. The natural light pouring in from the back windows leads you to the spacious upstairs sun-room. Here you can walk out onto the deck or down the steps to access the backyard. This level also features 3 bedrooms and a fully remodeled bathroom including a tiled tub shower, new tile flooring and large vanity. On the lower level is a family room, the fourth bedroom, the second full bathroom, also with a tiled tub shower, a giant bonus room for whatever you choose & a SECOND four season room with backyard access. Both sun-rooms feature a brand new heating and cooling system for use of the rooms year round. The hot water heater has been replaced and can be found in the specific utility room/laundry area in the downstairs. With plenty of closet space and an attached garage you will have no storage problems here. All doors throughout the home are solid wood doors with modern style fixtures for a clean, uniform look. Enjoy hanging out in your large fenced in backyard or head right into Staffordshire Park with direct access from the backyard. This one won't last long, so come take a look at your new home.
This property is off market, which means it's not currently listed for sale or rent on Zillow. This may be different from what's available on other websites or public sources.

