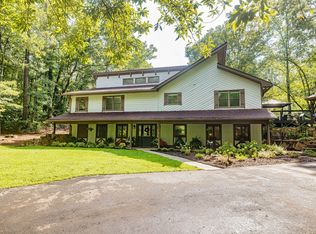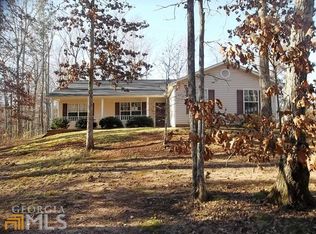Closed
Zestimate®
$430,000
81 Bowers Rd, Moreland, GA 30259
3beds
3,846sqft
Single Family Residence
Built in 2000
5.49 Acres Lot
$430,000 Zestimate®
$112/sqft
$3,332 Estimated rent
Home value
$430,000
$409,000 - $452,000
$3,332/mo
Zestimate® history
Loading...
Owner options
Explore your selling options
What's special
Discover timeless charm and peaceful country living in this rare four-sided brick ranch on a full finished basement, set on 5.5 acres in beautiful Moreland. Custom built and lovingly maintained by its original owner, this home offers space, comfort, and character throughout. Relax on the full-length front porch, ideal for rocking chairs and morning coffee. Inside, the spacious floor plan features a cozy family room with a brick fireplace, hardwood foyer, and an eat-in kitchen with a bay window, tile flooring, and ceiling-height cabinetry. The sun-drenched sunroom just off the kitchen perfect for reading or relaxing and includes its own half bath. In addition to the primary bedroom, there are two secondary bedrooms on the main level. Downstairs, the finished daylight basement offers a full bath, two additional rooms, and a large open living area-perfect for guests, a home office, or multi-generational living. Step outside to a backyard paradise filled with vibrant, mature landscaping, a storage shed, and a peaceful shared pond. The expansive back deck is ready for summer cookouts or quiet evenings under the stars. Enjoy privacy, nature, and the charm of small-town living with easy access to nearby conveniences. This one-of-a-kind home is a must-see!
Zillow last checked: 8 hours ago
Listing updated: October 15, 2025 at 02:59pm
Listed by:
Julie Tilson 678-850-0029,
Keller Williams Realty Atl. Partners,
Heidi B Bridges 404-805-5044,
Keller Williams Realty Cityside
Bought with:
Twila Baker, 359722
BHHS Georgia Properties
Source: GAMLS,MLS#: 10547141
Facts & features
Interior
Bedrooms & bathrooms
- Bedrooms: 3
- Bathrooms: 4
- Full bathrooms: 3
- 1/2 bathrooms: 1
- Main level bathrooms: 2
- Main level bedrooms: 3
Heating
- Forced Air
Cooling
- Central Air
Appliances
- Included: Dishwasher, Dryer, Gas Water Heater, Oven/Range (Combo), Refrigerator
- Laundry: Mud Room
Features
- Master On Main Level, Tile Bath, Walk-In Closet(s)
- Flooring: Carpet, Hardwood, Tile
- Basement: Bath Finished,Daylight,Exterior Entry,Finished,Full
- Number of fireplaces: 1
- Fireplace features: Gas Log
Interior area
- Total structure area: 3,846
- Total interior livable area: 3,846 sqft
- Finished area above ground: 1,923
- Finished area below ground: 1,923
Property
Parking
- Parking features: Garage
- Has garage: Yes
Features
- Levels: One
- Stories: 1
Lot
- Size: 5.49 Acres
- Features: Private
Details
- Parcel number: 115 2192 011
Construction
Type & style
- Home type: SingleFamily
- Architectural style: Brick 4 Side,Ranch
- Property subtype: Single Family Residence
Materials
- Brick
- Roof: Metal
Condition
- Resale
- New construction: No
- Year built: 2000
Utilities & green energy
- Sewer: Septic Tank
- Water: Public
- Utilities for property: Propane, Water Available
Community & neighborhood
Community
- Community features: None
Location
- Region: Moreland
- Subdivision: none
Other
Other facts
- Listing agreement: Exclusive Right To Sell
Price history
| Date | Event | Price |
|---|---|---|
| 10/15/2025 | Sold | $430,000-6.5%$112/sqft |
Source: | ||
| 9/24/2025 | Pending sale | $459,900$120/sqft |
Source: | ||
| 9/3/2025 | Price change | $459,900-2.1%$120/sqft |
Source: | ||
| 8/14/2025 | Price change | $469,900-1.1%$122/sqft |
Source: | ||
| 7/28/2025 | Price change | $475,000-3%$124/sqft |
Source: | ||
Public tax history
| Year | Property taxes | Tax assessment |
|---|---|---|
| 2025 | $4,257 +72.1% | $180,196 -3.2% |
| 2024 | $2,473 +4.7% | $186,146 +7% |
| 2023 | $2,362 +21.5% | $173,964 +14.4% |
Find assessor info on the county website
Neighborhood: 30259
Nearby schools
GreatSchools rating
- 7/10Moreland Elementary SchoolGrades: PK-5Distance: 3.3 mi
- 3/10Smokey Road Middle SchoolGrades: 6-8Distance: 9.9 mi
- 7/10Newnan High SchoolGrades: 9-12Distance: 8.5 mi
Schools provided by the listing agent
- Elementary: Moreland
- Middle: Smokey Road
- High: Newnan
Source: GAMLS. This data may not be complete. We recommend contacting the local school district to confirm school assignments for this home.

Get pre-qualified for a loan
At Zillow Home Loans, we can pre-qualify you in as little as 5 minutes with no impact to your credit score.An equal housing lender. NMLS #10287.
Sell for more on Zillow
Get a free Zillow Showcase℠ listing and you could sell for .
$430,000
2% more+ $8,600
With Zillow Showcase(estimated)
$438,600
