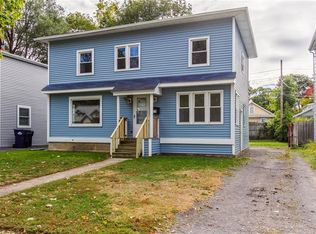Closed
$156,500
81 Beverly Hts, Rochester, NY 14616
3beds
1,334sqft
Single Family Residence
Built in 1926
4,726.26 Square Feet Lot
$183,200 Zestimate®
$117/sqft
$2,295 Estimated rent
Maximize your home sale
Get more eyes on your listing so you can sell faster and for more.
Home value
$183,200
$170,000 - $198,000
$2,295/mo
Zestimate® history
Loading...
Owner options
Explore your selling options
What's special
Move in ready Colonial! Features a large Country Oak Kitchen with cathedral ceilings! (Kitchen roof was raised in 1993 - permit attached). Formal dining room to enjoy during holidays! Living room with a decorative fireplace. Area between the kitchen and dining room features a half bath and possible area to install first floor laundry! 3 ample size bedrooms with closets. Screened in back proch. Detached garage. Delayed negotiations with offers reviewed Tuesday Dec 19th at 2:00pm. Don't miss out!
Zillow last checked: 8 hours ago
Listing updated: February 26, 2024 at 05:21am
Listed by:
Nick M. Glamack 585-721-3577,
Glamack Realtors
Bought with:
Nathan J. Wenzel, 10301213320
Howard Hanna
Source: NYSAMLSs,MLS#: R1513798 Originating MLS: Rochester
Originating MLS: Rochester
Facts & features
Interior
Bedrooms & bathrooms
- Bedrooms: 3
- Bathrooms: 2
- Full bathrooms: 1
- 1/2 bathrooms: 1
- Main level bathrooms: 1
Heating
- Gas, Forced Air
Appliances
- Included: Dryer, Electric Oven, Electric Range, Gas Water Heater, Refrigerator
- Laundry: In Basement
Features
- Ceiling Fan(s), Cathedral Ceiling(s), Separate/Formal Dining Room, Eat-in Kitchen, Separate/Formal Living Room, Country Kitchen, Programmable Thermostat
- Flooring: Carpet, Laminate, Varies
- Windows: Thermal Windows
- Basement: Full,Partial
- Number of fireplaces: 1
Interior area
- Total structure area: 1,334
- Total interior livable area: 1,334 sqft
Property
Parking
- Total spaces: 1
- Parking features: Detached, Garage
- Garage spaces: 1
Features
- Levels: Two
- Stories: 2
- Patio & porch: Enclosed, Porch
- Exterior features: Blacktop Driveway, Fence
- Fencing: Partial
Lot
- Size: 4,726 sqft
- Dimensions: 45 x 105
- Features: Near Public Transit, Residential Lot
Details
- Parcel number: 2628000752500004009000
- Special conditions: Standard
Construction
Type & style
- Home type: SingleFamily
- Architectural style: Colonial
- Property subtype: Single Family Residence
Materials
- Aluminum Siding, Steel Siding
- Foundation: Block
- Roof: Asphalt,Shingle
Condition
- Resale
- Year built: 1926
Utilities & green energy
- Electric: Circuit Breakers
- Sewer: Connected
- Water: Connected, Public
- Utilities for property: Cable Available, High Speed Internet Available, Sewer Connected, Water Connected
Community & neighborhood
Location
- Region: Rochester
- Subdivision: Hartman Homes
Other
Other facts
- Listing terms: Cash,Conventional,FHA,VA Loan
Price history
| Date | Event | Price |
|---|---|---|
| 2/22/2024 | Sold | $156,500+16%$117/sqft |
Source: | ||
| 12/21/2023 | Pending sale | $134,900$101/sqft |
Source: | ||
| 12/14/2023 | Listed for sale | $134,900$101/sqft |
Source: | ||
Public tax history
| Year | Property taxes | Tax assessment |
|---|---|---|
| 2024 | -- | $95,400 |
| 2023 | -- | $95,400 +3.7% |
| 2022 | -- | $92,000 |
Find assessor info on the county website
Neighborhood: 14616
Nearby schools
GreatSchools rating
- 4/10Longridge SchoolGrades: K-5Distance: 0.9 mi
- 4/10Odyssey AcademyGrades: 6-12Distance: 1.2 mi
Schools provided by the listing agent
- Elementary: Longridge
- High: Odyssey Academy High School
- District: Greece
Source: NYSAMLSs. This data may not be complete. We recommend contacting the local school district to confirm school assignments for this home.
