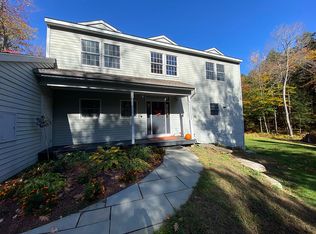Closed
Listed by:
Danny Kogut,
Williamson Group Sothebys Intl. Realty Cell:802-952-8588
Bought with: LandVest, Inc/Woodstock
$875,000
81 Bentley Road #5413, Hartford, VT 05059
4beds
3,056sqft
Single Family Residence
Built in 1998
1.4 Acres Lot
$952,900 Zestimate®
$286/sqft
$4,814 Estimated rent
Home value
$952,900
$886,000 - $1.03M
$4,814/mo
Zestimate® history
Loading...
Owner options
Explore your selling options
What's special
Nestled into a secluded, picturesque woodland setting in coveted section 5, this pristine custom contemporary cape is just minutes to shops, restaurants, clubhouse and all QLLA recreational amenities. The bright, spacious rooms flow seamlessly for everyday living and entertaining. The living room is anchored by a brick fireplace and cathedral ceiling, stepping out to an oversized private deck overlooking established plantings. There is a separate formal dining room, and a family room with lovely custom built-ins. The tile floored eat-in kitchen has quality cherry cabinetry with plenty of counter space, a pantry with laundry, and a mudroom offering access to the oversized two car garage with plenty of storage above. The main level is further completed by a generous primary bedroom suite, and newly renovated powder room. Follow the sweeping staircase to the second level with a loft overlooking the living room, two bedrooms with shared renovated bathroom, and a nursery/overflow guest room. The property is surrounded by a greenbelt buffer with beautiful verdant lawn, gardens and woodland paths lacing through. Central AC, Leased Tesla home backup batteries. New, high efficiency-state of the art systems throughout. Steps away from the section 5 wilderness trail system, and the dog loop trail.
Zillow last checked: 8 hours ago
Listing updated: July 22, 2023 at 07:20pm
Listed by:
Danny Kogut,
Williamson Group Sothebys Intl. Realty Cell:802-952-8588
Bought with:
T Story Jenks
LandVest, Inc/Woodstock
Source: PrimeMLS,MLS#: 4953105
Facts & features
Interior
Bedrooms & bathrooms
- Bedrooms: 4
- Bathrooms: 3
- Full bathrooms: 2
- 1/2 bathrooms: 1
Heating
- Propane, Forced Air
Cooling
- Central Air
Appliances
- Included: Propane Water Heater, Instant Hot Water
Features
- Basement: Concrete,Concrete Floor,Crawl Space,Interior Entry
Interior area
- Total structure area: 3,056
- Total interior livable area: 3,056 sqft
- Finished area above ground: 3,056
- Finished area below ground: 0
Property
Parking
- Total spaces: 2
- Parking features: Gravel, Storage Above, Attached
- Garage spaces: 2
Features
- Levels: Two
- Stories: 2
Lot
- Size: 1.40 Acres
- Features: Level, Open Lot, Trail/Near Trail, Wooded
Details
- Zoning description: QMP
Construction
Type & style
- Home type: SingleFamily
- Architectural style: Cape
- Property subtype: Single Family Residence
Materials
- Wood Frame, Cedar Exterior, Clapboard Exterior
- Foundation: Concrete
- Roof: Asphalt Shingle
Condition
- New construction: No
- Year built: 1998
Utilities & green energy
- Electric: 200+ Amp Service
- Sewer: Public Sewer
- Utilities for property: Cable at Site
Community & neighborhood
Location
- Region: Quechee
HOA & financial
Other financial information
- Additional fee information: Fee: $7500
Other
Other facts
- Road surface type: Paved
Price history
| Date | Event | Price |
|---|---|---|
| 7/21/2023 | Sold | $875,000+1.2%$286/sqft |
Source: | ||
| 5/18/2023 | Listed for sale | $865,000$283/sqft |
Source: | ||
Public tax history
Tax history is unavailable.
Neighborhood: 05059
Nearby schools
GreatSchools rating
- 6/10Ottauquechee SchoolGrades: PK-5Distance: 1.5 mi
- 7/10Hartford Memorial Middle SchoolGrades: 6-8Distance: 5.3 mi
- 7/10Hartford High SchoolGrades: 9-12Distance: 5.3 mi
Get pre-qualified for a loan
At Zillow Home Loans, we can pre-qualify you in as little as 5 minutes with no impact to your credit score.An equal housing lender. NMLS #10287.
