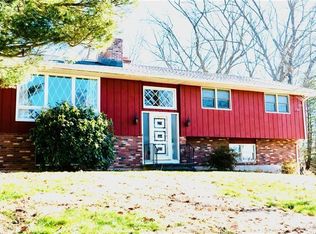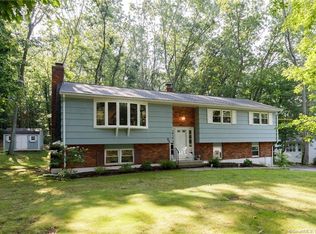This lovely, oversized Raised Ranch features a bright, beautiful, remodeled kitchen with granite counters, stainless steel appliances, hardwood floors, large, custom built center island, track lighting and ceiling fan. There is a separate eating space for dining. The spacious, sunny, Great Room right off the kitchen features lots of large windows, a unique knotty pine cathedral ceiling, ceiling fan and French doors leading to a large deck. This wonderful room can be utilized as a formal dining room or additional family room. There is a fully finished lower level with a bright, large, family room with a wood burning fireplace, eating area and large, remodeled half bath, and laundry. You don't want to miss out on this seeing this amazing home!
This property is off market, which means it's not currently listed for sale or rent on Zillow. This may be different from what's available on other websites or public sources.

