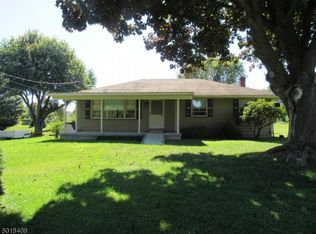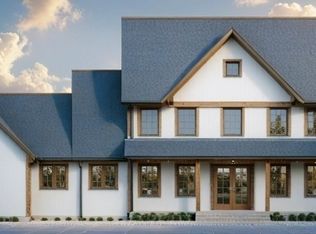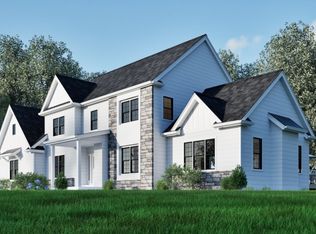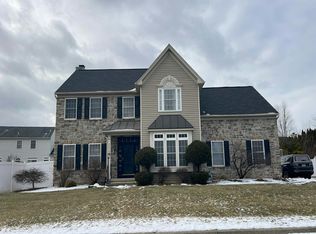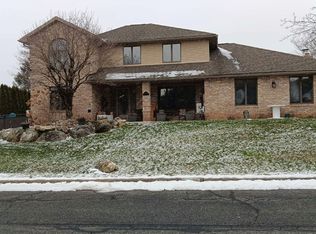Custom 3300 S.F home is nestled on .68 acres bordering preserved land. This sprawling ranch will upgraded with a desirable stone facade on both front and side of home. The Master bedroom and the Great room each have 16 x 10' decks to enjoy. A huge wrap-around porch offers the perfect place to relax and enjoy the summer breezes. A massive stone fireplace adorns the 20 x 18 Great rm to warm those chilly nights This breathtaking home offers hardwood flooring throughout and a large cathedral ceiling for the WOW factor. The 18 x 14 Primary bedroom has a 16 x 11 bath with shower plus sauna and two 8 x 8 walk-in closets. The kitchen. offers granite countertops, SS appliances. a walk-in 14x7 pantry, and a large center island to satisfy any gourmet cook. There is also a first floor laundry/mud room for your convenience. The huge basement has double doors leading to the outside and R28 insulation for utility efficiency. There is pre-plumbing being put in the basement floor for any future finishing and addition of a bathroom. Completion time would be approximately 2-3 months. Natural gas or propane gas is being seriously considered. Don't miss out on this opportunity.
Active
Price increase: $50K (10/23)
$799,000
81 Belview Rd, Lopatcong Twp., NJ 08865
4beds
--sqft
Est.:
Single Family Residence
Built in 2025
0.68 Acres Lot
$-- Zestimate®
$--/sqft
$-- HOA
What's special
Large cathedral ceilingHuge wrap-around porchLarge center islandHardwood flooring throughout
- 188 days |
- 323 |
- 4 |
Zillow last checked: January 17, 2026 at 11:15pm
Listing updated: January 12, 2026 at 07:24am
Listed by:
Carol Rhodes 908-619-5126,
Weichert Realtors
Source: GSMLS,MLS#: 3975189
Tour with a local agent
Facts & features
Interior
Bedrooms & bathrooms
- Bedrooms: 4
- Bathrooms: 3
- Full bathrooms: 2
- 1/2 bathrooms: 1
Primary bedroom
- Description: 1st Floor, Full Bath, Walk-In Closet
Bedroom 1
- Level: First
- Area: 252
- Dimensions: 18 x 14
Bedroom 2
- Level: First
- Area: 224
- Dimensions: 16 x 14
Bedroom 3
- Level: First
- Area: 196
- Dimensions: 14 x 14
Bedroom 4
- Level: First
- Area: 154
- Dimensions: 14 x 11
Primary bathroom
- Features: Sauna, Stall Shower
Dining room
- Features: Formal Dining Room
- Level: First
- Area: 224
- Dimensions: 16 x 14
Family room
- Level: First
- Area: 360
- Dimensions: 20 x 18
Kitchen
- Features: Breakfast Bar, Kitchen Island, Eat-in Kitchen, Pantry, Separate Dining Area
- Level: First
- Area: 192
- Dimensions: 16 x 12
Living room
- Level: First
- Area: 360
- Dimensions: 20 x 18
Heating
- 1 Unit, Forced Air, Oil Tank Above Ground - Inside
Cooling
- 1 Unit, Central Air
Appliances
- Included: Carbon Monoxide Detector, Dishwasher, Self Cleaning Oven, Electric Water Heater
- Laundry: Laundry Room
Features
- Entrance Foyer, Pantry, Bathroom
- Flooring: Tile, Wood
- Basement: Yes,Full,Walk-Out Access
- Number of fireplaces: 1
- Fireplace features: Great Room, Wood Burning
Property
Parking
- Total spaces: 6
- Parking features: 2 Car Width, Built-In Garage
- Attached garage spaces: 2
- Uncovered spaces: 6
Features
- Patio & porch: Deck, Open Porch(es)
- Exterior features: Curbs
- Has view: Yes
- View description: Mountain(s)
Lot
- Size: 0.68 Acres
- Dimensions: 0.68
Details
- Additional structures: Outbuilding
- Parcel number: 3015000870000000010039
- Zoning description: R150
Construction
Type & style
- Home type: SingleFamily
- Architectural style: Custom Home,Ranch
- Property subtype: Single Family Residence
Materials
- Stone, Vinyl Siding
- Roof: Metal,See Remarks
Condition
- Under Construction
- New construction: Yes
- Year built: 2025
Utilities & green energy
- Sewer: Septic Tank, Septic 4 Bedroom Town Verified
- Water: Well
- Utilities for property: Electricity Connected, See Remarks, Cable Available, Garbage Extra Charge
Community & HOA
Community
- Features: Sauna, Storage
- Security: Carbon Monoxide Detector
Location
- Region: Phillipsburg
Financial & listing details
- Tax assessed value: $80,000
- Annual tax amount: $2,389
- Date on market: 7/14/2025
- Ownership type: Fee Simple
- Electric utility on property: Yes
Estimated market value
Not available
Estimated sales range
Not available
$2,457/mo
Price history
Price history
| Date | Event | Price |
|---|---|---|
| 10/23/2025 | Price change | $799,000+6.7% |
Source: | ||
| 7/14/2025 | Listed for sale | $749,000+656.6% |
Source: | ||
| 4/28/2025 | Sold | $99,000+52.3% |
Source: Public Record Report a problem | ||
| 11/22/2022 | Sold | $65,000-7% |
Source: Public Record Report a problem | ||
| 3/3/2022 | Listing removed | -- |
Source: | ||
Public tax history
Public tax history
| Year | Property taxes | Tax assessment |
|---|---|---|
| 2025 | $2,390 | $80,000 |
| 2024 | $2,390 +4.5% | $80,000 |
| 2023 | $2,287 -3.6% | $80,000 |
Find assessor info on the county website
BuyAbility℠ payment
Est. payment
$5,440/mo
Principal & interest
$3788
Property taxes
$1372
Home insurance
$280
Climate risks
Neighborhood: 08865
Nearby schools
GreatSchools rating
- 8/10Lopatcong Twp Middle SchoolGrades: 5-8Distance: 0.8 mi
- 3/10Lopatcong Elementary SchoolGrades: PK-4Distance: 1.4 mi
Schools provided by the listing agent
- Elementary: Lopatcong
- Middle: Lopatcong
- High: Philipsbrg
Source: GSMLS. This data may not be complete. We recommend contacting the local school district to confirm school assignments for this home.
- Loading
- Loading
