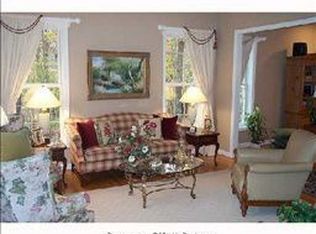This four bedroom, two and one half bath Colonial sits lovingly in Autumn Ridge Subdivision located in the southern section of Killingworth. The entrance offers an open foyer open to the formal Dining Room and Living Room. Hardwood Flooring and Crown Moulding gives the perfect level of formality to those who seek it. The rear of the first floor is adequately open to allow for the perfect flow for personal time. The Family Room with Wood Fireplace is fully open to the Kitchen. The Kitchen with its full pantry and Eat in area gives full access to the Two-Tier Decking, freshly powerwashed, with abundant space including a Hot Tub with its own decking setup. The backyard is nicely wooded to allow for plenty of level playing space yet filled with privacy. A Shed too.The current owners have done many updates recently (see below). A nice addition is the mud and laundry room. Perfect personal entrance for homes occupants. All four bedrooms and two full baths on upper level with new flooring in baths and new carpeting on second level.Take a look at the pictures to see the quality in the front entrance stonework. It is one of the nicer entrance walks seen in a while. Real quality workmanship! Come take a look!2011 Interior and Exterior has been professionally paintedDecking power washedShed PaintedNew Flooring in upstairs bathroomsNew Faucets in Master BathNew Carpeting on 2nd Level2008 - New SS Kitchen Appliances2007 1st Floor Half Bath remodeledTwo-Tier Decking added2006 Popcorn Ceilings removed2004 Crown moulding installed throughout houseUpgraded and Replaced trim throughout the downstairsFeatures:Killingworth residents have access to Clinton Town BeachCockaponset State Park (Chatfield Hollow) with walking trails, pond, picnic benches and rock climbing less than 5 minutes by car.By car, 5-7 minutes to I-95 (Madison exits) and Amtrak train station (Madison), and 20-25 minutes to New Haven and Middletown, CT.For more information about the town and social events, go to killingworthct.com or killingworthtoday.com.
This property is off market, which means it's not currently listed for sale or rent on Zillow. This may be different from what's available on other websites or public sources.
