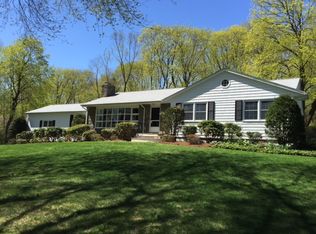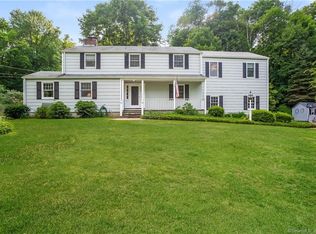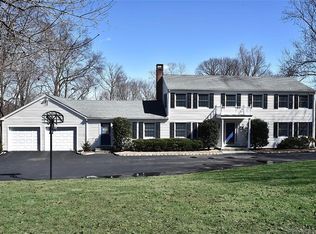For more information on this property, contact William Raveis Real Estate, Mortgage & Insurance at 1-888-699-8876 or contact@raveis.com. Bright and beautiful Center Hall Colonial on 1.5 professionally landscaped acres with stone walls, terracing and a private heated pool and spa. It features four en-suite bedrooms in addition to a complete guest/au pair suite with full kitchen, sitting room, bath and private entrance. The gourmet kitchen with granite countertops and commercial grade appliances opens into a sun-filled family room with fireplace and French doors leading to the large terrace. An elegant living room, dining room, library and grand 2-story foyer complete the main floor. All baths feature custom tile work and radiant heat floors. The property provides both play space and entertaining space including a 600-sq. ft blue-stone terrace. The entire home has been designed and built with attention to detail and high quality craftsmanship.
This property is off market, which means it's not currently listed for sale or rent on Zillow. This may be different from what's available on other websites or public sources.


