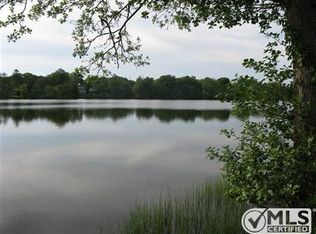Sold for $1,825,000 on 09/15/25
$1,825,000
81 Beebe Acres Road, Falmouth, MA 02540
4beds
2,314sqft
Single Family Residence
Built in 1950
0.7 Acres Lot
$1,844,700 Zestimate®
$789/sqft
$3,316 Estimated rent
Home value
$1,844,700
$1.68M - $2.03M
$3,316/mo
Zestimate® history
Loading...
Owner options
Explore your selling options
What's special
Step into Classic Cape Cod Charm in this beautifully maintained home with just a short stroll to Surf Drive Beach and Shining Seas bike trail. Nestled in the heart of town, this inviting property blends timeless character with an unbeatable location without ever getting in the car. This home has hardwood flooring, front to back dining and living room, refreshed kitchen, cozy wood burning fireplace, new Harvey windows, new Anderson storm doors, new double walled oil tank, built-ins and more. Enjoy your morning coffee or evening barbecues on your deck overlooking Siders Pond or take a picturesque bike ride along the shining seas. With a little TLC, you can enjoy your private dock for a kayak, dingy or beach chairs for afternoon beverages or bird watching. Whether your looking for year round residence, a seasonal get away or investment property. This home offers the perfect blend of location, lifestyle and charm.
Zillow last checked: 8 hours ago
Listing updated: September 15, 2025 at 12:46pm
Listed by:
Christine M Gustafson 617-448-7656,
The Realty Cape Cod, LLC
Bought with:
Member Non
cci.unknownoffice
Source: CCIMLS,MLS#: 22503611
Facts & features
Interior
Bedrooms & bathrooms
- Bedrooms: 4
- Bathrooms: 3
- Full bathrooms: 2
- 1/2 bathrooms: 1
- Main level bathrooms: 2
Primary bedroom
- Description: Flooring: Carpet,Door(s): Sliding
- Features: Closet, Built-in Features
- Level: First
- Area: 238
- Dimensions: 17 x 14
Bedroom 2
- Description: Flooring: Carpet
- Features: Bedroom 2, Closet
- Level: Second
- Area: 224
- Dimensions: 16 x 14
Bedroom 3
- Features: Bedroom 3, View, Closet
- Level: Second
- Area: 198
- Dimensions: 18 x 11
Bedroom 4
- Description: Flooring: Carpet,Door(s): Other
- Features: Bedroom 4, View, Closet
- Level: Second
- Area: 238
- Dimensions: 17 x 14
Primary bathroom
- Features: Private Full Bath
Dining room
- Description: Flooring: Wood
- Features: Recessed Lighting, Dining Room, View
- Level: First
- Area: 240
- Dimensions: 20 x 12
Kitchen
- Description: Countertop(s): Other,Flooring: Vinyl,Door(s): Other
- Features: Kitchen, View, Recessed Lighting
- Level: First
- Area: 153
- Dimensions: 17 x 9
Living room
- Description: Fireplace(s): Wood Burning,Flooring: Wood
- Features: HU Cable TV, Living Room, Built-in Features
- Level: First
- Area: 240
- Dimensions: 20 x 12
Heating
- Hot Water, Other
Cooling
- None
Appliances
- Included: Dishwasher, Washer, Refrigerator, Electric Range, Electric Dryer, Disposal
- Laundry: Laundry Room, First Floor
Features
- Flooring: Hardwood, Carpet, Tile, Other
- Doors: Sliding Doors, Other
- Windows: Bay/Bow Windows
- Basement: Bulkhead Access,Interior Entry,Full
- Number of fireplaces: 2
- Fireplace features: Wood Burning
Interior area
- Total structure area: 2,314
- Total interior livable area: 2,314 sqft
Property
Parking
- Total spaces: 4
- Parking features: Open
- Has uncovered spaces: Yes
Features
- Stories: 2
- Patio & porch: Deck
- Has view: Yes
- Has water view: Yes
- Water view: Lake/Pond
- Body of water: Siders Pond
Lot
- Size: 0.70 Acres
- Features: Bike Path, School, Medical Facility, House of Worship, Shopping, In Town Location, Cleared, Level
Details
- Additional structures: Outbuilding
- Parcel number: 47 04 011 007
- Zoning: RC
- Special conditions: None
Construction
Type & style
- Home type: SingleFamily
- Architectural style: A-Frame, Cape Cod
- Property subtype: Single Family Residence
Materials
- Foundation: Poured
- Roof: Asphalt, Pitched
Condition
- Actual
- New construction: No
- Year built: 1950
Utilities & green energy
- Sewer: Public Sewer
Community & neighborhood
Location
- Region: Falmouth
Other
Other facts
- Listing terms: Cash
Price history
| Date | Event | Price |
|---|---|---|
| 9/15/2025 | Sold | $1,825,000+9%$789/sqft |
Source: | ||
| 8/5/2025 | Pending sale | $1,675,000$724/sqft |
Source: | ||
| 8/5/2025 | Contingent | $1,675,000$724/sqft |
Source: MLS PIN #73409637 Report a problem | ||
| 7/25/2025 | Listed for sale | $1,675,000+415.4%$724/sqft |
Source: | ||
| 10/15/1991 | Sold | $325,000$140/sqft |
Source: Public Record Report a problem | ||
Public tax history
| Year | Property taxes | Tax assessment |
|---|---|---|
| 2025 | $9,053 +6.1% | $1,542,200 +13.5% |
| 2024 | $8,533 +5.7% | $1,358,700 +16.5% |
| 2023 | $8,073 +7.3% | $1,166,600 +24.9% |
Find assessor info on the county website
Neighborhood: 02540
Nearby schools
GreatSchools rating
- 2/10Mullen-Hall Elementary SchoolGrades: K-4Distance: 0.7 mi
- 6/10Lawrence SchoolGrades: 7-8Distance: 0.7 mi
- 6/10Falmouth High SchoolGrades: 9-12Distance: 2.8 mi
Schools provided by the listing agent
- District: Falmouth
Source: CCIMLS. This data may not be complete. We recommend contacting the local school district to confirm school assignments for this home.

Get pre-qualified for a loan
At Zillow Home Loans, we can pre-qualify you in as little as 5 minutes with no impact to your credit score.An equal housing lender. NMLS #10287.
Sell for more on Zillow
Get a free Zillow Showcase℠ listing and you could sell for .
$1,844,700
2% more+ $36,894
With Zillow Showcase(estimated)
$1,881,594