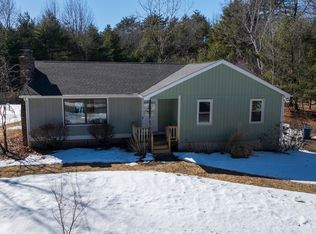Sold for $315,000
$315,000
81 Beaver Lake Rd, Ware, MA 01082
2beds
2,318sqft
Single Family Residence
Built in 1973
0.34 Acres Lot
$351,900 Zestimate®
$136/sqft
$1,774 Estimated rent
Home value
$351,900
$334,000 - $369,000
$1,774/mo
Zestimate® history
Loading...
Owner options
Explore your selling options
What's special
Enjoy all Summer has to offer with this Beaver Lake ranch home. Head down to the private beach, or step into your private backyard for a swim in the inground pool, complete with slide and diving board. Enter the home through the great room featuring a cathedral beamed ceiling, skylights, a pellet stove and sliders to the back patio. Off the great room you'll find the dining room and kitchen. Dining room features a fireplace, bay window, basement access, and access to your front patio. Kitchen has a beautiful tiled floor, granite countertops, ample cabinet space, and sliders to the back yard. Continue past the kitchen to a full, tiled bathroom and the home's two bedrooms, both with hardwood floors. The private backyard is complete with deck, pergola, porch swing, and inground swimming pool. Bonus space in converted garage to use as you wish. Additional partially finished space in the basement with a second fireplace could easily add to your living area. Don't miss out on this gem!
Zillow last checked: 8 hours ago
Listing updated: August 31, 2023 at 09:30am
Listed by:
Carrie Russin 508-450-5194,
Lamacchia Realty, Inc. 508-425-7372,
Carrie Russin 508-450-5194
Bought with:
Joshua Somers
P & H Property Consulting, Inc.
Source: MLS PIN,MLS#: 73137636
Facts & features
Interior
Bedrooms & bathrooms
- Bedrooms: 2
- Bathrooms: 1
- Full bathrooms: 1
- Main level bathrooms: 1
- Main level bedrooms: 1
Primary bedroom
- Features: Closet, Flooring - Hardwood
- Level: Main,First
- Area: 252.44
- Dimensions: 21.33 x 11.83
Bedroom 2
- Features: Closet, Flooring - Hardwood, Crown Molding
- Level: First
- Area: 252.44
- Dimensions: 21.33 x 11.83
Bathroom 1
- Features: Bathroom - Full, Bathroom - Tiled With Tub & Shower, Flooring - Stone/Ceramic Tile
- Level: Main,First
- Area: 63.99
- Dimensions: 7.92 x 8.08
Dining room
- Features: Flooring - Hardwood, Window(s) - Bay/Bow/Box, Exterior Access, Lighting - Overhead, Crown Molding
- Level: Main,First
- Area: 203.72
- Dimensions: 16.08 x 12.67
Kitchen
- Features: Flooring - Stone/Ceramic Tile, Countertops - Stone/Granite/Solid, Exterior Access, Slider
- Level: Main,First
- Area: 204.55
- Dimensions: 17.92 x 11.42
Living room
- Features: Wood / Coal / Pellet Stove, Skylight, Cathedral Ceiling(s), Ceiling Fan(s), Beamed Ceilings, Flooring - Hardwood, Exterior Access, Slider, Lighting - Overhead
- Level: Main,First
- Area: 326.25
- Dimensions: 14.5 x 22.5
Heating
- Oil, Pellet Stove
Cooling
- Window Unit(s)
Appliances
- Included: Electric Water Heater, Range, Dishwasher, Microwave, Refrigerator
- Laundry: Electric Dryer Hookup, Washer Hookup
Features
- Internet Available - Unknown
- Flooring: Wood, Tile, Hardwood
- Basement: Full,Partially Finished,Interior Entry,Bulkhead,Concrete
- Number of fireplaces: 1
- Fireplace features: Dining Room
Interior area
- Total structure area: 2,318
- Total interior livable area: 2,318 sqft
Property
Parking
- Total spaces: 4
- Parking features: Paved Drive, Off Street, Paved
- Uncovered spaces: 4
Features
- Patio & porch: Deck - Composite, Patio, Covered
- Exterior features: Deck - Composite, Patio, Covered Patio/Deck, Pool - Inground, Storage, Fenced Yard
- Has private pool: Yes
- Pool features: In Ground
- Fencing: Fenced
- Waterfront features: Beach Access, Lake/Pond, Walk to, 1/10 to 3/10 To Beach, Beach Ownership(Deeded Rights)
Lot
- Size: 0.34 Acres
Details
- Parcel number: M:00045 B:00000 L:00054,3418000
- Zoning: RR
Construction
Type & style
- Home type: SingleFamily
- Architectural style: Ranch
- Property subtype: Single Family Residence
Materials
- Foundation: Concrete Perimeter
- Roof: Shingle
Condition
- Year built: 1973
Utilities & green energy
- Sewer: Private Sewer
- Water: Private
- Utilities for property: for Electric Range, for Electric Dryer, Washer Hookup
Community & neighborhood
Location
- Region: Ware
Price history
| Date | Event | Price |
|---|---|---|
| 8/30/2023 | Sold | $315,000+5%$136/sqft |
Source: MLS PIN #73137636 Report a problem | ||
| 7/26/2023 | Contingent | $299,900$129/sqft |
Source: MLS PIN #73137636 Report a problem | ||
| 7/18/2023 | Listed for sale | $299,900+30.4%$129/sqft |
Source: MLS PIN #73137636 Report a problem | ||
| 6/3/2022 | Listing removed | -- |
Source: MLS PIN #72767693 Report a problem | ||
| 2/10/2021 | Listing removed | $230,000$99/sqft |
Source: MLS PIN #72767693 Report a problem | ||
Public tax history
| Year | Property taxes | Tax assessment |
|---|---|---|
| 2025 | $4,309 +3.9% | $286,100 +12.7% |
| 2024 | $4,146 -0.1% | $253,900 +5.6% |
| 2023 | $4,151 +1.4% | $240,500 +13.7% |
Find assessor info on the county website
Neighborhood: 01082
Nearby schools
GreatSchools rating
- 6/10Ware Middle SchoolGrades: 4-6Distance: 2.1 mi
- 2/10Ware Junior/Senior High SchoolGrades: 7-12Distance: 2 mi
- 4/10Stanley M Koziol Elementary SchoolGrades: PK-3Distance: 2.1 mi
Get pre-qualified for a loan
At Zillow Home Loans, we can pre-qualify you in as little as 5 minutes with no impact to your credit score.An equal housing lender. NMLS #10287.
Sell with ease on Zillow
Get a Zillow Showcase℠ listing at no additional cost and you could sell for —faster.
$351,900
2% more+$7,038
With Zillow Showcase(estimated)$358,938
